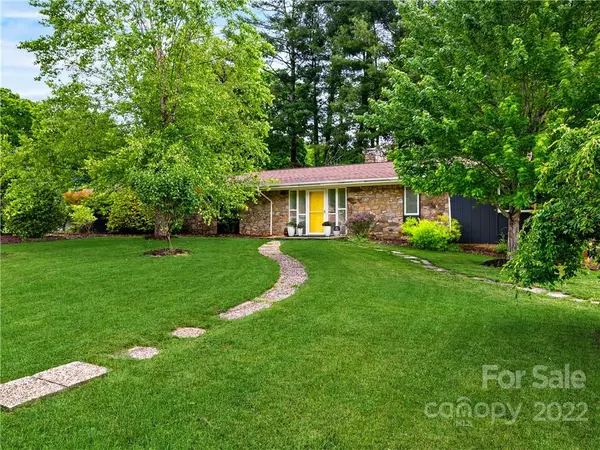For more information regarding the value of a property, please contact us for a free consultation.
4 Braddock WAY Asheville, NC 28803
Want to know what your home might be worth? Contact us for a FREE valuation!

Our team is ready to help you sell your home for the highest possible price ASAP
Key Details
Sold Price $575,000
Property Type Single Family Home
Sub Type Single Family Residence
Listing Status Sold
Purchase Type For Sale
Square Footage 2,786 sqft
Price per Sqft $206
Subdivision Ballantree
MLS Listing ID 3861608
Sold Date 06/30/22
Style Ranch
Bedrooms 3
Full Baths 2
HOA Fees $8/ann
HOA Y/N 1
Abv Grd Liv Area 2,076
Year Built 1970
Lot Size 0.330 Acres
Acres 0.33
Property Description
Multiple offers received. Sellers request highest and best by 4:00 PM Saturday, May 21. Prepare to be wowed by this picture-perfect ranch home in sought-after Ballantree neighborhood! Ideally situated on a level lot and clad with beautiful hardwood floors throughout and an updated kitchen with new appliances, this home exudes style and comfort. All you need is on the main floor - a spacious living room with gas fireplace and sliders to the open patio and landscaped fenced yard for kids, pets, and adults to enjoy. A sunlight dining room for family gatherings and casual entertaining, and a office/study adjoining the kitchen. You will love the fresh bathrooms - each with new vanity and fixtures. The basement offers a family/rec room with wood burning fireplace, a laundry room with ample storage, and an oversized side-load two-car garage. All new sewer lines and driveway. Convenient access to everything in South Asheville including Biltmore Park Town Square, Whole Foods, and schools.
Location
State NC
County Buncombe
Zoning RS4
Rooms
Basement Basement, Partially Finished
Main Level Bedrooms 3
Interior
Interior Features Cable Prewire, Pantry
Heating Heat Pump, Natural Gas
Cooling Heat Pump
Flooring Tile, Wood
Fireplaces Type Family Room, Gas, Gas Log, Living Room, Wood Burning
Fireplace true
Appliance Dishwasher, Dryer, Gas Cooktop, Gas Water Heater, Refrigerator, Self Cleaning Oven, Washer
Exterior
Garage Spaces 2.0
Fence Fenced
Community Features Picnic Area
Utilities Available Cable Available, Gas, Wired Internet Available
Roof Type Shingle
Parking Type Garage, Garage Faces Side
Garage true
Building
Lot Description Level
Sewer Public Sewer
Water City
Architectural Style Ranch
Level or Stories One
Structure Type Stone, Wood
New Construction false
Schools
Elementary Schools William Estes
Middle Schools Valley Springs
High Schools T.C. Roberson
Others
HOA Name Ballantree HOA/J. Nelson
Acceptable Financing Cash, Conventional, FHA, VA Loan
Listing Terms Cash, Conventional, FHA, VA Loan
Special Listing Condition None
Read Less
© 2024 Listings courtesy of Canopy MLS as distributed by MLS GRID. All Rights Reserved.
Bought with Jamie Turner • Beverly-Hanks, Biltmore Lake
GET MORE INFORMATION




