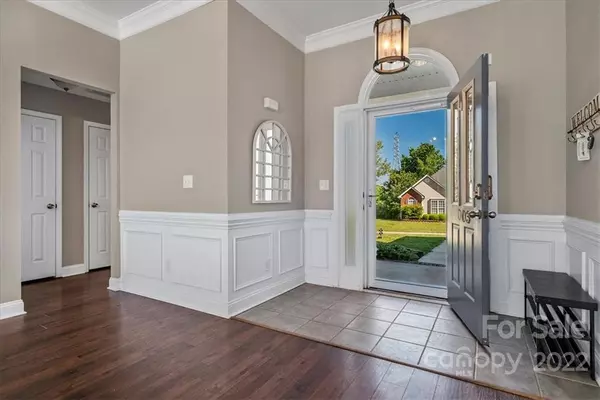For more information regarding the value of a property, please contact us for a free consultation.
2003 Blazing Star LN Monroe, NC 28110
Want to know what your home might be worth? Contact us for a FREE valuation!

Our team is ready to help you sell your home for the highest possible price ASAP
Key Details
Sold Price $406,000
Property Type Single Family Home
Sub Type Single Family Residence
Listing Status Sold
Purchase Type For Sale
Square Footage 1,531 sqft
Price per Sqft $265
Subdivision Wincrest
MLS Listing ID 3859735
Sold Date 06/16/22
Style Ranch
Bedrooms 3
Full Baths 2
Abv Grd Liv Area 1,531
Year Built 2002
Lot Size 0.270 Acres
Acres 0.27
Property Description
Do not miss this open split bedroom ranch that shows like a model home. When you enter through the front door, the open floorplan in the living room is accented w/high ceilings and the walls of windows pouring natural light in. Updated throughout the home, key features include a gas fireplace w/stone surround flanked by built ins. The Kitchen has quartz countertops, custom tile backsplash, stainless appliances & is open to bayed dining area. Newer laminate wood floors through entry hall, family room, master bedroom & halls. Updated lighting & heavy moldings. Spacious master bedroom has tray ceiling, a walk in closet w/ built ins & master bath w/double bowl vanity, garden tub, & separate shower! Newer 30 yr shingle roof & water heater 2019. Enjoy evenings on a large deck complete with covered pergola! Large fenced backyard space. Complete with building for extra storage. Desirable community, conveniently located w/quick access to Charlotte, Matthews, Monroe & new Monroe Expressway.
Location
State NC
County Union
Zoning R
Rooms
Main Level Bedrooms 3
Interior
Interior Features Attic Stairs Pulldown, Built-in Features, Cable Prewire, Garden Tub, Kitchen Island, Open Floorplan, Pantry, Split Bedroom, Tray Ceiling(s), Vaulted Ceiling(s), Walk-In Closet(s)
Heating Central, Forced Air, Natural Gas
Cooling Ceiling Fan(s)
Flooring Carpet, Laminate, Tile
Fireplaces Type Family Room, Gas Log
Fireplace true
Appliance Convection Oven, Dishwasher, Disposal, Double Oven, Electric Oven, Electric Range, Electric Water Heater, Exhaust Fan, Microwave
Exterior
Garage Spaces 2.0
Fence Fenced
Roof Type Shingle
Parking Type Attached Garage, Garage Door Opener
Garage true
Building
Lot Description Cleared, Cul-De-Sac
Foundation Slab
Sewer Public Sewer
Water City
Architectural Style Ranch
Level or Stories One
Structure Type Brick Partial, Vinyl
New Construction false
Schools
Elementary Schools Shiloh
Middle Schools Sun Valley
High Schools Sun Valley
Others
Acceptable Financing Cash, Conventional, FHA, VA Loan
Listing Terms Cash, Conventional, FHA, VA Loan
Special Listing Condition None
Read Less
© 2024 Listings courtesy of Canopy MLS as distributed by MLS GRID. All Rights Reserved.
Bought with Leah Long • Better Homes and Gardens Real Estate Paracle
GET MORE INFORMATION




