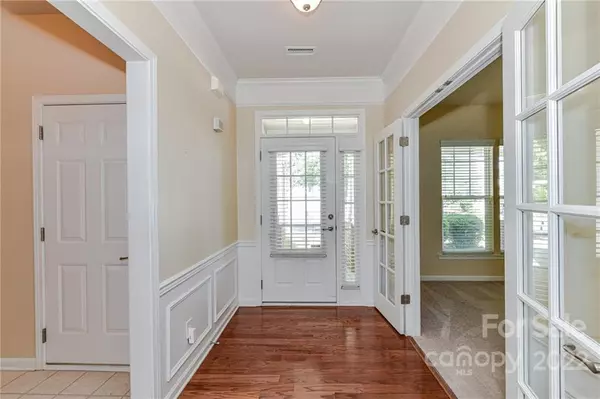For more information regarding the value of a property, please contact us for a free consultation.
7012 Saranac LN Matthews, NC 28105
Want to know what your home might be worth? Contact us for a FREE valuation!

Our team is ready to help you sell your home for the highest possible price ASAP
Key Details
Sold Price $410,000
Property Type Single Family Home
Sub Type Single Family Residence
Listing Status Sold
Purchase Type For Sale
Square Footage 1,694 sqft
Price per Sqft $242
Subdivision Matthews Ridge
MLS Listing ID 3860528
Sold Date 06/15/22
Style Ranch
Bedrooms 2
Full Baths 2
HOA Fees $103/qua
HOA Y/N 1
Abv Grd Liv Area 1,694
Year Built 2005
Lot Size 7,623 Sqft
Acres 0.175
Lot Dimensions 74x134x49x130
Property Description
LOCATION, LOCATION, LOCATION! Within walking distance to McKee Farms with tons of shopping & restaurant options. This wonderful patio home has been loved and cared for by it's original owner occupant and features a very desirable open floorplan with 2 bedrooms PLUS an Office/Study w/French doors that could be converted into a 3rd bedroom if needed. Kitchen has abundant cabinet space, food pantry and large island. From the breakfast area, step out onto the cozy screened porch overlooking a beautifully landscaped backyard. Formal Dining Room connects to both entrance hall & kitchen. Pre-finished hardwood floors in entry hall & DR. Open Living Room w/fireplace and lots of windows providing abundant natural light. Spacious Primary Bedroom Suite off of Living Room has trey ceiling, fan & nice view of the backyard. Primary Bath features large vanity w/dressing niche, spacious walk-in closet and large shower. Guest bedroom connects to guest bathroom. Rocking Chair front porch & 2 Car Garage!
Location
State NC
County Mecklenburg
Zoning R3
Rooms
Main Level Bedrooms 2
Interior
Interior Features Cable Prewire, Kitchen Island, Open Floorplan, Pantry, Split Bedroom, Walk-In Closet(s)
Heating Central, Forced Air, Natural Gas
Cooling Ceiling Fan(s)
Flooring Carpet, Hardwood, Vinyl
Fireplaces Type Gas Log, Living Room
Fireplace true
Appliance Dishwasher, Disposal, Dryer, Electric Range, Gas Water Heater, Microwave, Refrigerator, Washer
Exterior
Exterior Feature Lawn Maintenance
Garage Spaces 2.0
Parking Type Garage
Garage true
Building
Foundation Slab
Sewer Public Sewer
Water City
Architectural Style Ranch
Level or Stories One
Structure Type Vinyl
New Construction false
Schools
Elementary Schools Matthews
Middle Schools Crestdale
High Schools Butler
Others
HOA Name Cedar Mgt.
Restrictions Architectural Review,Subdivision
Acceptable Financing Cash, Conventional, FHA, VA Loan
Listing Terms Cash, Conventional, FHA, VA Loan
Special Listing Condition None
Read Less
© 2024 Listings courtesy of Canopy MLS as distributed by MLS GRID. All Rights Reserved.
Bought with Jen Mugnano • Premier South
GET MORE INFORMATION




