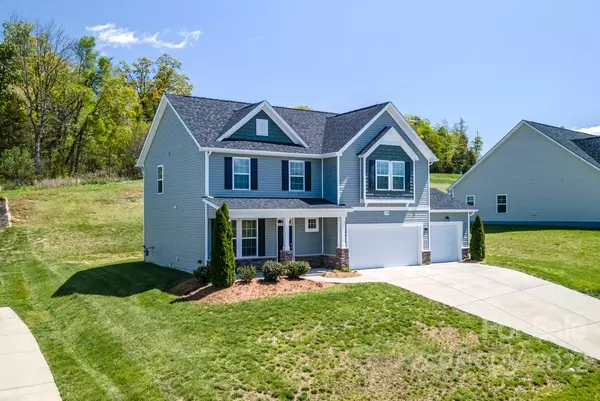For more information regarding the value of a property, please contact us for a free consultation.
850 Langley DR SE Concord, NC 28025
Want to know what your home might be worth? Contact us for a FREE valuation!

Our team is ready to help you sell your home for the highest possible price ASAP
Key Details
Sold Price $450,000
Property Type Single Family Home
Sub Type Single Family Residence
Listing Status Sold
Purchase Type For Sale
Square Footage 2,331 sqft
Price per Sqft $193
Subdivision Bedford Farms
MLS Listing ID 3850646
Sold Date 06/17/22
Style Transitional
Bedrooms 4
Full Baths 2
Half Baths 1
Construction Status Completed
HOA Fees $50/ann
HOA Y/N 1
Abv Grd Liv Area 2,331
Year Built 2016
Lot Size 0.350 Acres
Acres 0.35
Lot Dimensions 86x176x85178
Property Description
MULTIPLE OFFERS, Please submit highest and best by Sunday, 4/25 @ 5:00pm. Rocking chair front porch welcomes you into this immaculate executive home. Coffer ceilings in the dining room with arched doorways flow into the spacious kitchen. The kitchen includes sparkling granite counter tops, large island, stone back splash, gas range, and even offers two pantries. Open floor plan is perfect for entertaining from the kitchen to the huge great room which includes a cozy gas fireplace. Large primary bedroom with cathedral ceiling leads to a spacious bathroom that includes a walk-in shower, garden tub, and a massive walk-in closet. Three more spacious bedrooms upstairs, spacious laundry/utility room and hall bathroom make it perfect to accommodate several guests. The back covered terrace is great for cookouts and entertaining.
Location
State NC
County Cabarrus
Zoning PUD
Interior
Interior Features Attic Stairs Pulldown, Cable Prewire, Garden Tub, Kitchen Island, Open Floorplan, Pantry
Heating Central, Forced Air, Natural Gas
Cooling Ceiling Fan(s)
Flooring Carpet, Hardwood, Tile
Fireplaces Type Gas Log, Great Room
Fireplace true
Appliance Dishwasher, Disposal, Gas Range, Gas Water Heater, Microwave, Plumbed For Ice Maker
Exterior
Garage Spaces 3.0
Community Features Outdoor Pool, Playground
Utilities Available Cable Available
Roof Type Shingle
Parking Type Attached Garage, Garage Door Opener
Garage true
Building
Foundation Slab
Builder Name H&H Homes
Sewer Public Sewer
Water City
Architectural Style Transitional
Level or Stories Two
Structure Type Stone, Vinyl
New Construction false
Construction Status Completed
Schools
Elementary Schools W.M. Irvin
Middle Schools Mount Pleasant
High Schools Mount Pleasant
Others
HOA Name Herman Prop Mgmt
Acceptable Financing Cash, Conventional, FHA, VA Loan
Listing Terms Cash, Conventional, FHA, VA Loan
Special Listing Condition Relocation
Read Less
© 2024 Listings courtesy of Canopy MLS as distributed by MLS GRID. All Rights Reserved.
Bought with Carl Daniel • EXP REALTY LLC
GET MORE INFORMATION




