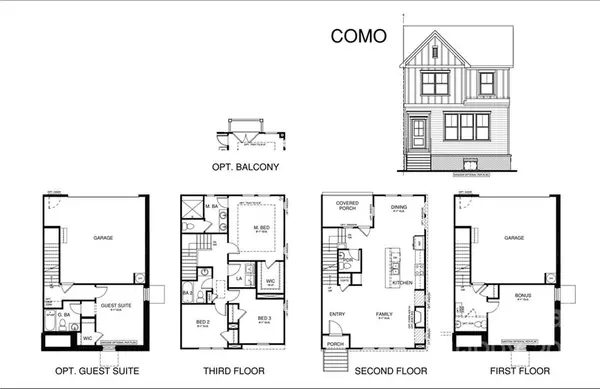For more information regarding the value of a property, please contact us for a free consultation.
542 Amalfi DR #55 Davidson, NC 28036
Want to know what your home might be worth? Contact us for a FREE valuation!

Our team is ready to help you sell your home for the highest possible price ASAP
Key Details
Sold Price $438,095
Property Type Townhouse
Sub Type Townhouse
Listing Status Sold
Purchase Type For Sale
Square Footage 1,846 sqft
Price per Sqft $237
Subdivision Davidson Bay
MLS Listing ID 3864757
Sold Date 06/14/22
Style Traditional
Bedrooms 4
Full Baths 3
Half Baths 1
Construction Status Under Construction
HOA Fees $125/mo
HOA Y/N 1
Abv Grd Liv Area 1,490
Year Built 2021
Lot Size 1,306 Sqft
Acres 0.03
Lot Dimensions 29 x 46
Property Description
Beautiful new townhome located just a short walk to downtown Davidson & the college while also enjoying lake access. Premium lot! Townhome features 4 bedrooms, 3.5 bathrooms, 2 car garage, and an open floorplan that is perfect for entertaining. Interior features include a luxury kitchen package with granite countertops, white Shaker cabinets, over-sized island, and stainless steel appliances. Main level has 9' tall ceilings, hardwood stairs, fireplace with built-in cabinets, recessed can lighting, ceiling fan, Craftsman style molding, and wide-plank LVP flooring. Owner's suite is spacious and bright with walk-out balcony, walk-in closet, tray ceiling, and luxury bathroom amenities such as double-vanity, tile floors, semi-frameless shower, brushed nickel plumbing fixtures, and designer white shaker cabinetry. Ground-level includes a true guest suite with full bath. Only 24 townhomes to be built in this project.
Location
State NC
County Mecklenburg
Building/Complex Name Davidson Bay
Zoning VIP
Body of Water Lake Davidson
Rooms
Basement Basement, Basement Garage Door
Interior
Interior Features Built-in Features, Kitchen Island, Open Floorplan, Pantry, Tray Ceiling(s), Walk-In Closet(s)
Heating Central, Heat Pump
Cooling Ceiling Fan(s), Heat Pump
Flooring Carpet, Laminate, Tile, Vinyl
Fireplaces Type Gas Log, Living Room
Fireplace true
Appliance Dishwasher, Disposal, Electric Water Heater, Gas Oven, Gas Range, Microwave
Exterior
Garage Spaces 2.0
Community Features Walking Trails
Waterfront Description Paddlesport Launch Site
Roof Type Shingle
Parking Type Basement, Attached Garage, Garage Faces Rear
Garage true
Building
Lot Description End Unit, Other - See Remarks
Builder Name Blue Heel
Sewer Public Sewer
Water City
Architectural Style Traditional
Level or Stories Three
Structure Type Brick Partial, Fiber Cement, Wood
New Construction true
Construction Status Under Construction
Schools
Elementary Schools Davidson K-8
Middle Schools Davidson K-8
High Schools William Amos Hough
Others
HOA Name Davidson Bay HOA
Acceptable Financing Conventional
Listing Terms Conventional
Special Listing Condition None
Read Less
© 2024 Listings courtesy of Canopy MLS as distributed by MLS GRID. All Rights Reserved.
Bought with Tom Donoghue • TSG Residential
GET MORE INFORMATION




