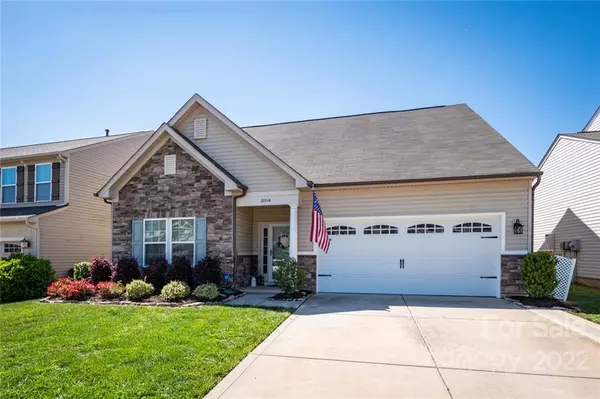For more information regarding the value of a property, please contact us for a free consultation.
10934 Kingsview DR Davidson, NC 28036
Want to know what your home might be worth? Contact us for a FREE valuation!

Our team is ready to help you sell your home for the highest possible price ASAP
Key Details
Sold Price $465,000
Property Type Single Family Home
Sub Type Single Family Residence
Listing Status Sold
Purchase Type For Sale
Square Footage 2,197 sqft
Price per Sqft $211
Subdivision The Farm At Riverpointe
MLS Listing ID 3858165
Sold Date 06/21/22
Style Traditional
Bedrooms 4
Full Baths 3
HOA Fees $65/qua
HOA Y/N 1
Abv Grd Liv Area 2,197
Year Built 2011
Lot Size 5,662 Sqft
Acres 0.13
Property Description
Multiple Offers Received! All offers due by Friday 5/13/22 at 6pm. Absolutely CHARMING home in The Farm at Riverpointe! Professionally landscaped and meticulously maintained this home will WOW you! Beautiful BAMBOO floors throughout the main living area and stairs! Kitchen features gorgeous granite countertops, stainless steel appliances, OVERSIZED island with TWO eating areas, and custom pantry with WOOD shelves! Thoughtfully designed DROP ZONE off the garage to store everyday items and well organized laundry room! Owner's suite and two secondary bedrooms on the main floor! Upstairs features a large bonus room, fourth bedroom, and third FULL bath. Private, fenced yard features a new STAMPED CONCRETE paver patio and built in fire pit! Extensive GARDEN includes over TWELVE fruits and vegetables for the next owners to enjoy! Community amenities include a clubhouse, fitness center, pool with waterslide, a variety of sport courts and more!
Location
State NC
County Cabarrus
Zoning RM-1
Rooms
Main Level Bedrooms 3
Interior
Interior Features Drop Zone, Garden Tub, Kitchen Island, Open Floorplan, Pantry, Vaulted Ceiling(s), Walk-In Closet(s), Walk-In Pantry
Heating Central, Forced Air, Natural Gas
Flooring Bamboo, Carpet, Tile
Fireplaces Type Family Room, Fire Pit, Gas Log
Fireplace true
Appliance Dishwasher, Disposal, Electric Water Heater, Gas Range, Microwave
Exterior
Exterior Feature Fire Pit
Garage Spaces 2.0
Fence Fenced
Community Features Clubhouse, Fitness Center, Game Court, Outdoor Pool, Picnic Area, Playground, Sidewalks, Street Lights, Tennis Court(s)
Waterfront Description None
Roof Type Shingle
Parking Type Attached Garage
Garage true
Building
Lot Description Private, Wooded
Foundation Slab
Sewer Public Sewer
Water City
Architectural Style Traditional
Level or Stories One and One Half
Structure Type Stone, Vinyl
New Construction false
Schools
Elementary Schools W.R. Odell
Middle Schools Harris Road
High Schools Northwest Cabarrus
Others
HOA Name The Farm at Riverpointe
Restrictions Architectural Review
Acceptable Financing Cash, Conventional, FHA, VA Loan
Listing Terms Cash, Conventional, FHA, VA Loan
Special Listing Condition None
Read Less
© 2024 Listings courtesy of Canopy MLS as distributed by MLS GRID. All Rights Reserved.
Bought with Kristin Thompson • EXP Realty LLC Mooresville
GET MORE INFORMATION




