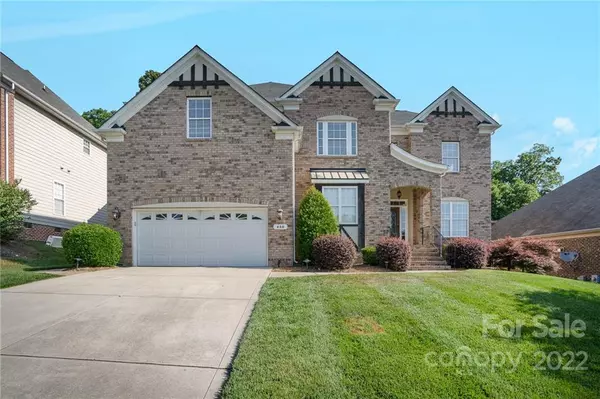For more information regarding the value of a property, please contact us for a free consultation.
480 Sutro Forest DR NW Concord, NC 28027
Want to know what your home might be worth? Contact us for a FREE valuation!

Our team is ready to help you sell your home for the highest possible price ASAP
Key Details
Sold Price $675,000
Property Type Single Family Home
Sub Type Single Family Residence
Listing Status Sold
Purchase Type For Sale
Square Footage 3,950 sqft
Price per Sqft $170
Subdivision Winding Walk
MLS Listing ID 3858198
Sold Date 06/21/22
Bedrooms 4
Full Baths 3
Half Baths 1
HOA Fees $75/qua
HOA Y/N 1
Abv Grd Liv Area 3,950
Year Built 2007
Lot Size 9,147 Sqft
Acres 0.21
Property Description
MULTIPLE OFFER RECVD. Talking to sellers 5/23. This wonderfully maintained 4bd/3ba + bonus & office home has it all! Great open floorplan featuring Gourmet Kitchen w/ Granite counters, tile floor & backsplash, plenty of cabinets, under cabinet lighting, SS appliances & center island. The gleaming hardwoods downstairs run throughout with impressive trim! Tall ceilings upstairs! The primary bedroom is oversized to enjoy a sitting area as its own retreat! Incredibly spacious with spa-Like Bath! One of the 4 bedrooms upstairs has an ensuite! Private, fenced yard with mature trees, covered deck w/ SS, stone patio w/ firepit, landscape lights and irrigation will be an entertainer's paradise! HVAC updated in 2017/2020. Oversized garage with extra storage combined with the upgraded backyard makes this home one that has to go on your MUST SEE list! Schedule your showing today! Listing will be made active on Thursday 19, Showings Start Saturday 21. Interior photos to be taken 5/18 and added
Location
State NC
County Cabarrus
Zoning RV
Interior
Heating Central, Forced Air, Natural Gas
Flooring Carpet, Linoleum, Hardwood, Tile
Fireplaces Type Fire Pit, Living Room
Fireplace true
Appliance Electric Cooktop, Gas Water Heater
Exterior
Exterior Feature Fire Pit, In-Ground Irrigation
Garage Spaces 2.0
Fence Fenced
Community Features Clubhouse, Game Court, Outdoor Pool, Sidewalks, Street Lights, Tennis Court(s), Walking Trails
Parking Type Attached Garage, On Street
Garage true
Building
Foundation Crawl Space
Builder Name Shea
Sewer Public Sewer
Water City
Level or Stories Two
Structure Type Brick Partial, Fiber Cement
New Construction false
Schools
Elementary Schools Cox Mill
Middle Schools Harris Road
High Schools Cox Mill
Others
HOA Name Main Street MGMT
Restrictions Subdivision
Special Listing Condition None
Read Less
© 2024 Listings courtesy of Canopy MLS as distributed by MLS GRID. All Rights Reserved.
Bought with India Gilliam • Keller Williams Connected
GET MORE INFORMATION




