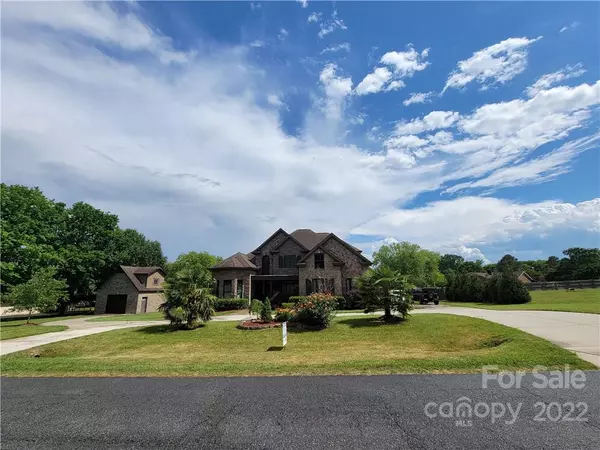For more information regarding the value of a property, please contact us for a free consultation.
4723 SW Carolando DR Concord, NC 28027
Want to know what your home might be worth? Contact us for a FREE valuation!

Our team is ready to help you sell your home for the highest possible price ASAP
Key Details
Sold Price $735,000
Property Type Single Family Home
Sub Type Single Family Residence
Listing Status Sold
Purchase Type For Sale
Square Footage 3,554 sqft
Price per Sqft $206
Subdivision Carolando
MLS Listing ID 3861426
Sold Date 06/30/22
Bedrooms 4
Full Baths 4
Half Baths 1
HOA Fees $2/ann
HOA Y/N 1
Abv Grd Liv Area 3,554
Year Built 2014
Lot Size 0.850 Acres
Acres 0.85
Property Description
Beautiful Property!, Custom Build Brick/Stone Veneer, Double Mahogany entry Doors, 4 Bedrooms, 4 Full Baths, 1 1/2 Bath,(Each Bedroom w/Own Full Bath), Gourmet Kitchen, Large Center Island, Breakfast Area w/Bay Windows over looking backyard. Private Office, Family Room W/Juliette Balconies, Formal Dinning, Fireplace, Large Windows, Beautiful Custom Build Wood Staircase, 2ND Floor: One of the Bedrooms, could be a 2ND Master, Large Walk-in Closet and Full Bath, Walk-out Balcony, Media Room for movie night, Large 80" Flat Screen, Seating for 8. 2 Car Garage w/Wash Sink, plus Detached 1 Car Garage w/Upper Storage Space, Circular Driveway, Plenty of parking space for large gatherings, Huge Backyard .85ac, Fence-in yard, 16x16 Wood Deck, Covered Front Porch. 6 1/2 miles to Concord Airport & 23 miles (25 min Drive) to Charlotte Airport, 6 miles to Downtown Concord, Mins to shopping Concord Mill Mall & Restaurants.
Location
State NC
County Cabarrus
Zoning RL
Rooms
Main Level Bedrooms 1
Interior
Interior Features Attic Stairs Pulldown, Cable Prewire, Kitchen Island, Pantry, Tray Ceiling(s), Walk-In Closet(s)
Heating Heat Pump, Zoned
Cooling Ceiling Fan(s), Heat Pump, Zoned
Flooring Tile, Wood
Fireplace true
Appliance Dishwasher, Disposal, Electric Oven, Electric Range, Electric Water Heater, Exhaust Fan, Microwave, Plumbed For Ice Maker
Exterior
Garage Spaces 3.0
Fence Fenced
Utilities Available Cable Available
Parking Type Circular Driveway, Attached Garage, Detached Garage, Garage Door Opener, Garage Faces Side, Parking Space(s)
Garage true
Building
Lot Description Cleared, Level
Foundation Crawl Space
Sewer Public Sewer
Water City
Level or Stories Two
Structure Type Brick Full, Stone, Stone Veneer
New Construction false
Schools
Elementary Schools Pitts School
Middle Schools Harold E Winkler
High Schools Jay M. Robinson
Others
HOA Name Linda Jordan
Acceptable Financing Cash, Conventional, VA Loan
Listing Terms Cash, Conventional, VA Loan
Special Listing Condition None
Read Less
© 2024 Listings courtesy of Canopy MLS as distributed by MLS GRID. All Rights Reserved.
Bought with Maurice Barnes • Keller Williams University City
GET MORE INFORMATION




