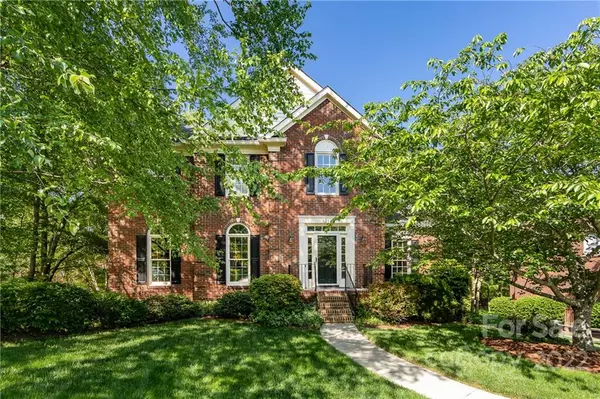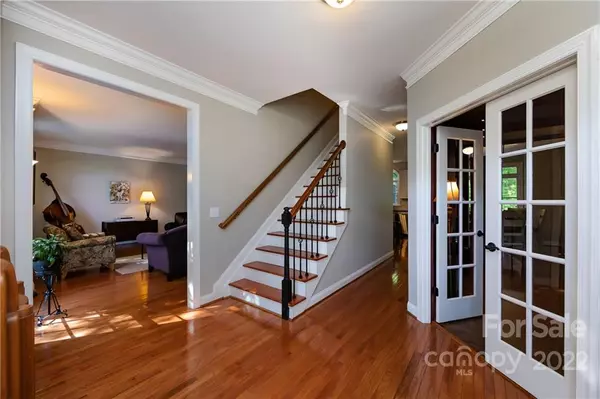For more information regarding the value of a property, please contact us for a free consultation.
1218 Holly Ridge DR Matthews, NC 28105
Want to know what your home might be worth? Contact us for a FREE valuation!

Our team is ready to help you sell your home for the highest possible price ASAP
Key Details
Sold Price $640,000
Property Type Single Family Home
Sub Type Single Family Residence
Listing Status Sold
Purchase Type For Sale
Square Footage 3,237 sqft
Price per Sqft $197
Subdivision Matthews Plantation
MLS Listing ID 3854586
Sold Date 06/30/22
Bedrooms 4
Full Baths 2
Half Baths 2
HOA Fees $19/ann
HOA Y/N 1
Abv Grd Liv Area 2,525
Year Built 1999
Lot Size 0.306 Acres
Acres 0.306
Lot Dimensions 92x145x93x166
Property Description
This spacious brick home in Matthews Plantation has been thoughtfully designed in every detail. Whether it’s the wrought iron spindles on the staircase, a warm and comfortable family room, the stone accent wall in the half bath, the craftsman style wainscoting in the dining room, the walk-in shower in the primary bath, or the bright kitchen with island, bar seating, and stainless steel appliances, there is charm and appeal throughout. The screened and covered porches both overlook a private, wooded backyard. A spacious bonus room in the basement offers all kinds of possibilities for a home gym, playroom, office, or an ideal spot to host large gatherings. A premium 2-10 Home Warranty is in place on this home situated in a popular Matthews neighborhood, only minutes away from parks, downtown Matthews, I-485, as well as shopping and dining.
Location
State NC
County Mecklenburg
Zoning R12
Rooms
Basement Basement, Finished
Interior
Interior Features Attic Stairs Pulldown, Breakfast Bar, Cathedral Ceiling(s), Kitchen Island, Pantry, Walk-In Closet(s)
Heating Central, Forced Air, Natural Gas
Cooling Ceiling Fan(s)
Flooring Carpet, Tile, Wood
Fireplaces Type Family Room, Gas Log
Fireplace true
Appliance Dishwasher, Disposal, Dryer, Electric Oven, Electric Range, ENERGY STAR Qualified Dishwasher, Gas Water Heater, Microwave, Plumbed For Ice Maker, Refrigerator, Self Cleaning Oven, Washer
Exterior
Exterior Feature In-Ground Irrigation
Community Features Playground, Pond, Sidewalks, Tennis Court(s)
Parking Type Attached Garage, Garage Faces Rear
Garage true
Building
Lot Description Private, Wooded
Sewer Public Sewer
Water City
Level or Stories Two
Structure Type Brick Full
New Construction false
Schools
Elementary Schools Matthews
Middle Schools Crestdale
High Schools Butler
Others
HOA Name Hawthorne Management
Acceptable Financing Cash, Conventional
Listing Terms Cash, Conventional
Special Listing Condition None
Read Less
© 2024 Listings courtesy of Canopy MLS as distributed by MLS GRID. All Rights Reserved.
Bought with Kristin Topoozian • Keller Williams South Park
GET MORE INFORMATION




