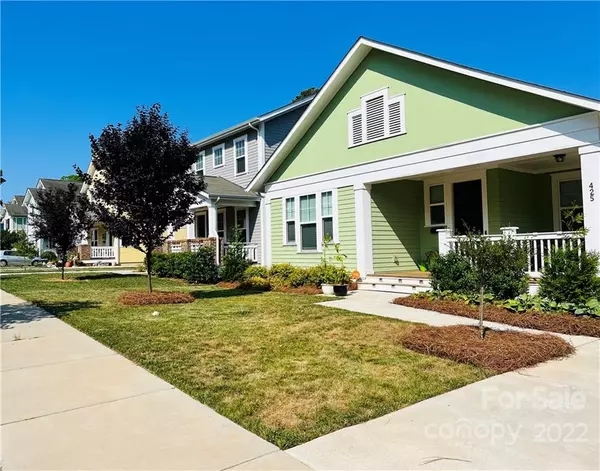For more information regarding the value of a property, please contact us for a free consultation.
425 Heflin ST Charlotte, NC 28205
Want to know what your home might be worth? Contact us for a FREE valuation!

Our team is ready to help you sell your home for the highest possible price ASAP
Key Details
Sold Price $285,000
Property Type Single Family Home
Sub Type Single Family Residence
Listing Status Sold
Purchase Type For Sale
Square Footage 1,454 sqft
Price per Sqft $196
Subdivision Elizabeth Heights
MLS Listing ID 3863008
Sold Date 07/01/22
Style Arts and Crafts
Bedrooms 3
Full Baths 2
Abv Grd Liv Area 1,454
Year Built 2019
Lot Size 9,234 Sqft
Acres 0.212
Property Description
Looking for quality const?You have found it in this home!This is a JCB Urban well built home with lots of custom builder features.You will see the difference.Like new arts and crafts style home built by a custom builder in a historic Charlotte neighborhood.Large front and back covered porches perfect for entertaining.Private fenced in backyard with storage.Quick access to Uptown in one direction.Easy access to Charlotte restaurants and night life.Walking distances to Mint Museum,Briar Creek Greenway,coffee shops,restaurants and local brewery.Open floorplan with smooth,high ceilings.Craftsman details including trim work on baseboards and windows throughout entire home.Molding in main area.Kitchen has granite countertops, stainless steal appliances, great size pantry and island.Main BR with walk-in closet and in suite bath.Pull down attic stairs with tons of floored storage space. Beautiful site finished walnut stained hard wood floors in main area. Custom fit 2 1/2 in blinds throughout.
Location
State NC
County Mecklenburg
Zoning R-22MF
Rooms
Main Level Bedrooms 3
Interior
Interior Features Attic Stairs Pulldown, Breakfast Bar, Cable Prewire, Kitchen Island, Open Floorplan, Pantry, Walk-In Closet(s), Walk-In Pantry
Heating Central, Electric, Forced Air
Cooling Ceiling Fan(s)
Flooring Carpet, Tile, Wood
Fireplace false
Appliance Dishwasher, Disposal, Electric Range, Electric Water Heater, Microwave, Oven, Plumbed For Ice Maker, Refrigerator
Exterior
Exterior Feature Storage
Fence Fenced
Parking Type Parking Space(s)
Building
Lot Description Corner Lot
Foundation Crawl Space
Builder Name JCB Urban
Sewer Public Sewer
Water City
Architectural Style Arts and Crafts
Level or Stories One
Structure Type Hardboard Siding
New Construction false
Schools
Elementary Schools Billingsville / Cotswold
Middle Schools Alexander Graham
High Schools Myers Park
Others
Restrictions Deed
Acceptable Financing Cash, Conventional, FHA, VA Loan
Listing Terms Cash, Conventional, FHA, VA Loan
Special Listing Condition None
Read Less
© 2024 Listings courtesy of Canopy MLS as distributed by MLS GRID. All Rights Reserved.
Bought with Kristina Khona • Weichert Realtors Sally Awad Group
GET MORE INFORMATION




