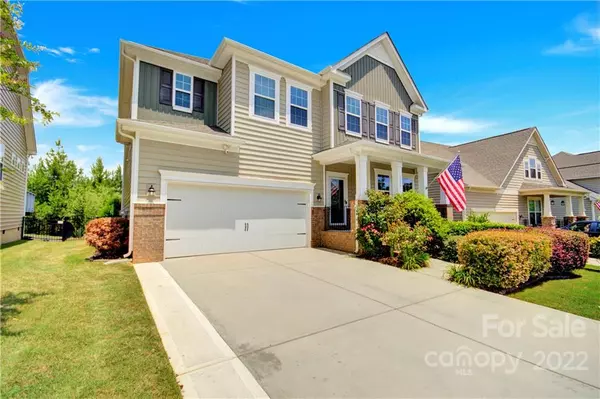For more information regarding the value of a property, please contact us for a free consultation.
2235 Elmview LN Fort Mill, SC 29715
Want to know what your home might be worth? Contact us for a FREE valuation!

Our team is ready to help you sell your home for the highest possible price ASAP
Key Details
Sold Price $550,000
Property Type Single Family Home
Sub Type Single Family Residence
Listing Status Sold
Purchase Type For Sale
Square Footage 2,900 sqft
Price per Sqft $189
Subdivision Waterside At The Catawba
MLS Listing ID 3873294
Sold Date 07/12/22
Bedrooms 4
Full Baths 3
Half Baths 1
HOA Fees $100/qua
HOA Y/N 1
Abv Grd Liv Area 2,900
Year Built 2016
Lot Size 7,405 Sqft
Acres 0.17
Lot Dimensions 49x125x67x125
Property Description
Lovely and well maintained home in highly sought after community is available for the next family to build amazing memories. Rocking chair front porch welcomes friends and family. Freshly painted, functional open floorplan with many updates. Enjoy quiet evenings around the awesome 14x20 custom stone patio w/ firepit (custom lighting & electrical outlets). Water feature. Home boasts Adorn by LeGrand under cabinet lighting & electrical devices (www.legrand.us). 50 gal water heater has recirculating pump for quick access to hot water throughout house. 28 LED can lights added and all original switched to LEDs. Screen porch is screen on all sides, including floor. Dropzone w/ Roomba storage & plug below seat. Touchless faucet in kitchen. Uplighting, pathway lights & designated spotlight on American flag. 12.5x20 freshly stained deck with rail lighting (photocell & switch). Fenced yard w/ 3 gates. Community boasts amazing amenities.
Location
State SC
County York
Zoning Res
Interior
Interior Features Attic Stairs Pulldown, Garden Tub, Kitchen Island, Open Floorplan, Pantry
Heating Central, Forced Air, Natural Gas, Zoned
Cooling Ceiling Fan(s), Zoned
Flooring Carpet, Tile, Wood
Fireplaces Type Fire Pit, Gas Log, Great Room
Fireplace true
Appliance Dishwasher, Disposal, Electric Water Heater, Gas Range, Microwave, Plumbed For Ice Maker
Exterior
Exterior Feature Fire Pit
Garage Spaces 2.0
Fence Fenced
Community Features Clubhouse, Outdoor Pool, Playground, Sidewalks, Street Lights, Tennis Court(s), Walking Trails
Roof Type Shingle
Parking Type Garage, Keypad Entry
Garage true
Building
Foundation Crawl Space
Builder Name Lennar
Sewer Public Sewer
Water City
Level or Stories Two
Structure Type Brick Partial, Vinyl
New Construction false
Schools
Elementary Schools River Trail
Middle Schools Forest Creek
High Schools Catawba Ridge
Others
HOA Name Braesel
Special Listing Condition None
Read Less
© 2024 Listings courtesy of Canopy MLS as distributed by MLS GRID. All Rights Reserved.
Bought with Chloe Faucher • Helen Adams Realty
GET MORE INFORMATION




