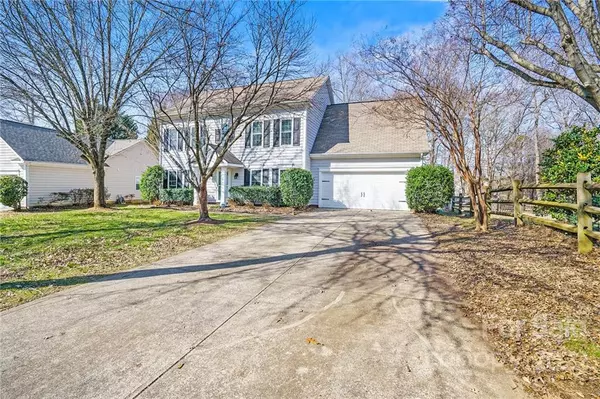For more information regarding the value of a property, please contact us for a free consultation.
13619 Damson DR Huntersville, NC 28078
Want to know what your home might be worth? Contact us for a FREE valuation!

Our team is ready to help you sell your home for the highest possible price ASAP
Key Details
Sold Price $439,000
Property Type Single Family Home
Sub Type Single Family Residence
Listing Status Sold
Purchase Type For Sale
Square Footage 2,401 sqft
Price per Sqft $182
Subdivision Plum Creek
MLS Listing ID 3872670
Sold Date 07/11/22
Style Transitional
Bedrooms 4
Full Baths 2
Half Baths 1
HOA Fees $15/ann
HOA Y/N 1
Abv Grd Liv Area 2,401
Year Built 1995
Lot Size 10,018 Sqft
Acres 0.23
Property Sub-Type Single Family Residence
Property Description
Pride of ownership shines through in this nicely updated and well maintained home! It's nestled on a nice, flat lot with a fenced yard and is conveniently located to just about everything. Inside, contemporary lighting & plumbing fixtures, homey paint colors, and hardwood floors throughout (no carpet at all) help transform this home into an inviting show place; The kitchen is welcoming & functional with a convenient island, bright, crisp cabinets, stainless steel appliances, granite counter tops, tile backsplash; The great room offers a cozy wood burning fireplace and space to gather; Upstairs features a large, relaxing owner's suite with a spa-like master bath and walk-in closet, functional laundry room, and nice size secondary bedrooms; Outside you'll find a low maintenance vinyl exterior and a great deck that's less than two years old and perfect for friendly cookouts, lively parties, cozy dinners, or quiet mornings with coffee; This home move-in condition and ready for new owners!
Location
State NC
County Mecklenburg
Building/Complex Name Plum Creek
Zoning GR
Interior
Interior Features Attic Walk In, Cable Prewire, Garden Tub, Kitchen Island, Walk-In Closet(s)
Heating Central, Forced Air, Natural Gas, Zoned
Cooling Ceiling Fan(s), Zoned
Flooring Tile, Vinyl, Wood
Fireplaces Type Great Room
Fireplace true
Appliance Dishwasher, Disposal, Electric Oven, Electric Range, Gas Water Heater, Microwave, Plumbed For Ice Maker, Refrigerator
Laundry Laundry Room, Upper Level
Exterior
Garage Spaces 2.0
Fence Fenced
Community Features Sidewalks, Street Lights
Utilities Available Cable Available, Gas
Roof Type Composition
Street Surface Concrete, Paved
Porch Deck
Garage true
Building
Foundation Slab
Sewer Public Sewer
Water City
Architectural Style Transitional
Level or Stories Two
Structure Type Vinyl
New Construction false
Schools
Elementary Schools Unspecified
Middle Schools Unspecified
High Schools Unspecified
Others
HOA Name Hawthorne Magagement
Restrictions Architectural Review
Special Listing Condition None
Read Less
© 2025 Listings courtesy of Canopy MLS as distributed by MLS GRID. All Rights Reserved.
Bought with Hellen Walker • Skyline Property Solutions LLC



