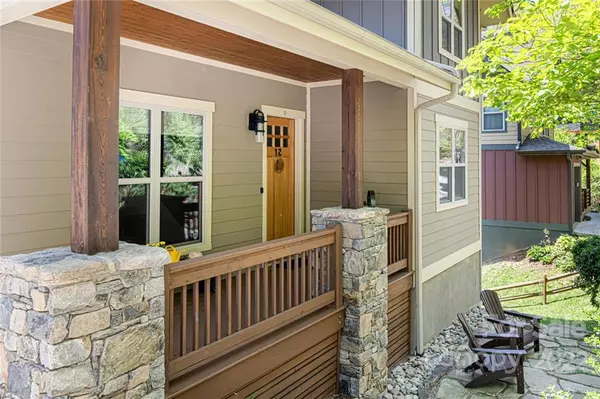For more information regarding the value of a property, please contact us for a free consultation.
12 Mayfield RD Asheville, NC 28804
Want to know what your home might be worth? Contact us for a FREE valuation!

Our team is ready to help you sell your home for the highest possible price ASAP
Key Details
Sold Price $950,000
Property Type Single Family Home
Sub Type Single Family Residence
Listing Status Sold
Purchase Type For Sale
Square Footage 2,756 sqft
Price per Sqft $344
Subdivision Lakeview Park
MLS Listing ID 3850651
Sold Date 07/20/22
Style Arts and Crafts, Contemporary
Bedrooms 3
Full Baths 2
Half Baths 2
Abv Grd Liv Area 1,829
Year Built 2011
Lot Size 0.410 Acres
Acres 0.41
Property Description
Exceptional quality and immaculately maintained Lakeview Park home with three levels of versatile living convenient to all of North Asheville, Beaver Lake and the highway for access to anywhere. The main level of this home has everything you need starting with the two car garage, open living space, primary bedroom suite and both covered and uncovered outdoor living space. The upper level has two bedrooms, versatile loft space and additional laundry closet. Lower level has a family room with a bedroom/den, laundry and large covered deck. The home was well built to start in just 2011. Current owners have enhanced it with their own quality details both aesthetically and mechanically. Large back yard for play, gardening or just peaceful breathing room. Versatility, beautiful details and move in ready. What more do you need? Reach out to us for a list of details and key features. Showings start Friday, May 27th.
Location
State NC
County Buncombe
Zoning Rs4
Rooms
Basement Basement, Finished
Main Level Bedrooms 1
Interior
Interior Features Breakfast Bar, Cable Prewire, Open Floorplan, Walk-In Closet(s)
Heating Electric, Forced Air, Heat Pump, Zoned
Cooling Ceiling Fan(s), Heat Pump
Flooring Tile, Wood
Fireplaces Type Gas Vented, Living Room, Other - See Remarks
Fireplace true
Appliance Dishwasher, Exhaust Hood, Gas Water Heater, Refrigerator
Exterior
Garage Spaces 2.0
Utilities Available Cable Available
Roof Type Shingle
Parking Type Garage
Garage true
Building
Lot Description Green Area, Sloped, Wooded
Sewer Public Sewer
Water City
Architectural Style Arts and Crafts, Contemporary
Level or Stories Two
Structure Type Hardboard Siding
New Construction false
Schools
Elementary Schools Woodfin/Eblen
Middle Schools Clyde A Erwin
High Schools Clyde A Erwin
Others
Special Listing Condition None
Read Less
© 2024 Listings courtesy of Canopy MLS as distributed by MLS GRID. All Rights Reserved.
Bought with Stefany Mills • Dwell Realty Group
GET MORE INFORMATION




