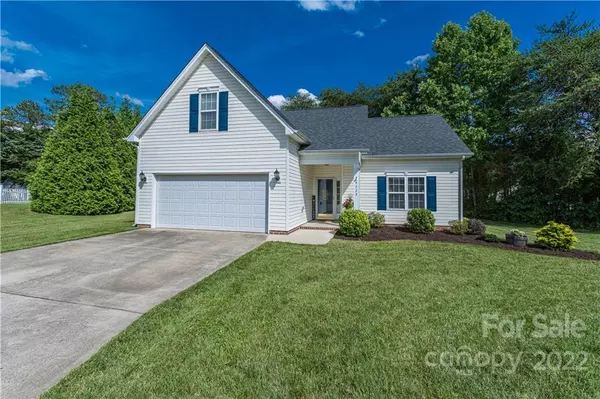For more information regarding the value of a property, please contact us for a free consultation.
4525 Tukaway CT Gastonia, NC 28056
Want to know what your home might be worth? Contact us for a FREE valuation!

Our team is ready to help you sell your home for the highest possible price ASAP
Key Details
Sold Price $354,000
Property Type Single Family Home
Sub Type Single Family Residence
Listing Status Sold
Purchase Type For Sale
Square Footage 1,522 sqft
Price per Sqft $232
Subdivision Huntington Forest
MLS Listing ID 3869497
Sold Date 07/29/22
Style Traditional
Bedrooms 3
Full Baths 2
Abv Grd Liv Area 1,522
Year Built 2003
Lot Size 0.510 Acres
Acres 0.51
Property Description
MOVE IN READY home in Gastonia's Huntington Forest Subdivision. You'll love this well maintained ranch home that sits in the center of a short cul-de-sac street. The door inside this double garage (which has a mounted heater) brings you into the laundry area and kitchen. Gally style kitchen flows into a spacious and bright dining area that also opens to the living/great room. Note the high ceilings, ceiling fan, and extra storage closet in the great room as well as the fireplace with gas logs that can quickly add ambiance and warmth to a cold evening. Nest thermostat remains. Primary bedroom has updated ensuite with soaking tub AND separate large tile shower, dual vanities, and dual walk in closets. The 2 additional bedrooms in this split bedroom floorplan also have walk in closets. Step out on the cool screen porch and check out the outside patio area for grilling! Living is just devine when all of your living space is on one level! NO HOA!
Location
State NC
County Gaston
Zoning R1
Rooms
Main Level Bedrooms 3
Interior
Interior Features Attic Stairs Pulldown
Heating Central
Flooring Carpet, Laminate, Tile, Vinyl
Fireplaces Type Gas Log, Gas Vented, Living Room
Fireplace true
Appliance Dishwasher, Disposal, Electric Oven, Electric Range, Exhaust Fan, Gas Water Heater, Microwave, Refrigerator, Self Cleaning Oven
Exterior
Garage Spaces 2.0
Community Features None
Utilities Available Cable Available, Gas
Waterfront Description None
Roof Type Shingle
Parking Type Driveway, Attached Garage, Parking Space(s)
Garage true
Building
Lot Description Cul-De-Sac, Level
Foundation Slab
Sewer Public Sewer
Water City
Architectural Style Traditional
Level or Stories One
Structure Type Vinyl
New Construction false
Schools
Elementary Schools Unspecified
Middle Schools Unspecified
High Schools Unspecified
Others
Acceptable Financing Cash, Conventional, FHA, VA Loan
Listing Terms Cash, Conventional, FHA, VA Loan
Special Listing Condition None
Read Less
© 2024 Listings courtesy of Canopy MLS as distributed by MLS GRID. All Rights Reserved.
Bought with Michael Pettine • Partners Realty Group
GET MORE INFORMATION




