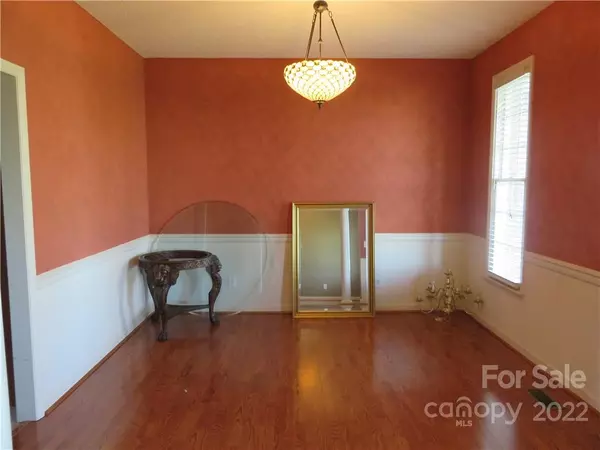For more information regarding the value of a property, please contact us for a free consultation.
105 Santa Clara DR Shelby, NC 28152
Want to know what your home might be worth? Contact us for a FREE valuation!

Our team is ready to help you sell your home for the highest possible price ASAP
Key Details
Sold Price $385,000
Property Type Single Family Home
Sub Type Single Family Residence
Listing Status Sold
Purchase Type For Sale
Square Footage 2,564 sqft
Price per Sqft $150
Subdivision Homestead Acres
MLS Listing ID 3845775
Sold Date 07/28/22
Style Ranch
Bedrooms 3
Full Baths 2
Abv Grd Liv Area 2,564
Year Built 2003
Lot Size 0.740 Acres
Acres 0.74
Property Description
Call Boiling Springs home with this brick split bedroom charmer! Foyer opens to formal dining, spacious kitchen with lots of cabinets. Family room with vaulted ceiling. Enormous and bright sunroom for that extra room to enjoy. Primary bedroom with large master bath with separate tub and shower and huge walk-in closet. Three bedrooms PLUS separate office room. Off of sunroom you can head out to patio to enjoy the backyard living. Large garage features storage room plus extra storage area. Attic pull down has floored area for more storage. (Gas logs are not connected to gas.)
Location
State NC
County Cleveland
Zoning RES
Rooms
Main Level Bedrooms 3
Interior
Interior Features Attic Stairs Pulldown, Split Bedroom, Vaulted Ceiling(s), Walk-In Closet(s)
Heating Heat Pump
Cooling Ceiling Fan(s), Heat Pump
Flooring Carpet, Vinyl, Wood
Fireplaces Type Family Room, Gas Log
Fireplace true
Appliance Dishwasher, Double Oven, Electric Cooktop, Electric Water Heater, Microwave
Exterior
Garage Spaces 2.0
Roof Type Shingle
Garage true
Building
Lot Description Level
Foundation Crawl Space
Sewer Septic Installed
Water City
Architectural Style Ranch
Level or Stories One
Structure Type Brick Full
New Construction false
Schools
Elementary Schools Springmore
Middle Schools Crest
High Schools Crest
Others
Restrictions Subdivision
Acceptable Financing Cash, Conventional
Listing Terms Cash, Conventional
Special Listing Condition None
Read Less
© 2025 Listings courtesy of Canopy MLS as distributed by MLS GRID. All Rights Reserved.
Bought with Chip McGill • Point 135 Real Estate



