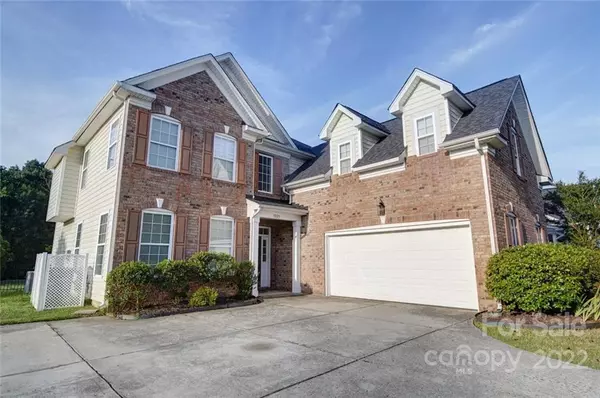For more information regarding the value of a property, please contact us for a free consultation.
9225 Lockwood RD Concord, NC 28027
Want to know what your home might be worth? Contact us for a FREE valuation!

Our team is ready to help you sell your home for the highest possible price ASAP
Key Details
Sold Price $555,000
Property Type Single Family Home
Sub Type Single Family Residence
Listing Status Sold
Purchase Type For Sale
Square Footage 3,244 sqft
Price per Sqft $171
Subdivision Wellington Chase
MLS Listing ID 3879744
Sold Date 07/25/22
Style Transitional
Bedrooms 4
Full Baths 3
Half Baths 1
Construction Status Completed
HOA Fees $50/qua
HOA Y/N 1
Abv Grd Liv Area 3,244
Year Built 2008
Lot Size 10,890 Sqft
Acres 0.25
Lot Dimensions 70X154X68X161
Property Description
This home is situated on a level lot with a fenced back yard backing to a heavy treeline which provides great privacy. When you enter through the beautiful 2 Story Foyer you will be welcomed by an open floor plan. The first floor features a formal living room and spacious formal dining room. Large Great Room with stone fireplace. The spacious Kitchen is open to the Great Room & features Stainless Appliances with a built-in Double Wall Oven, Gas Cooktop with Microwave above. The Kitchen cabinets feature raised panel wood doors with a glazed finish & granite counter tops with a custom Tile Back Splash & Eat-In Bar. The Owners Suite is on the upper level away from the guest bedrooms & features a Tray Ceiling and spacious Walk-In Closet. The Owners Bath features custom tile floor, a Garden Tub, Separate Shower with Cusom Tile Walls, and a Double Sink Vanity with Quartz Counter Top. Large Flat Fenced back yard backs to woods providing privacy for outdoor grilling fun on your spacious Patio.
Location
State NC
County Cabarrus
Zoning RV
Interior
Interior Features Attic Stairs Pulldown, Breakfast Bar, Cable Prewire, Garden Tub, Open Floorplan, Pantry, Split Bedroom, Tray Ceiling(s), Walk-In Closet(s)
Heating Central, Forced Air, Natural Gas
Cooling Ceiling Fan(s)
Flooring Carpet, Tile, Vinyl, Wood
Fireplaces Type Gas Log, Great Room
Fireplace true
Appliance Dishwasher, Disposal, Double Oven, Exhaust Fan, Gas Cooktop, Gas Water Heater, Microwave, Plumbed For Ice Maker, Self Cleaning Oven, Wall Oven
Exterior
Garage Spaces 2.0
Fence Fenced
Community Features Clubhouse, Outdoor Pool, Playground, Recreation Area, Tennis Court(s)
Utilities Available Cable Available
Waterfront Description None
Roof Type Shingle
Parking Type Attached Garage, Garage Door Opener, Other - See Remarks
Garage true
Building
Lot Description Level, Wooded
Foundation Slab
Builder Name Parker & Orleans
Sewer Public Sewer
Water City
Architectural Style Transitional
Level or Stories Two
Structure Type Brick Partial, Vinyl
New Construction false
Construction Status Completed
Schools
Elementary Schools W.R. Odell
Middle Schools Harris Road
High Schools Northwest Cabarrus
Others
HOA Name Cusick Community Management
Restrictions Architectural Review,Building,Deed,Subdivision
Acceptable Financing Cash, Conventional, VA Loan
Listing Terms Cash, Conventional, VA Loan
Special Listing Condition None
Read Less
© 2024 Listings courtesy of Canopy MLS as distributed by MLS GRID. All Rights Reserved.
Bought with Tracy Gentry • Berkshire Hathaway HomeServices Carolinas Realty
GET MORE INFORMATION




