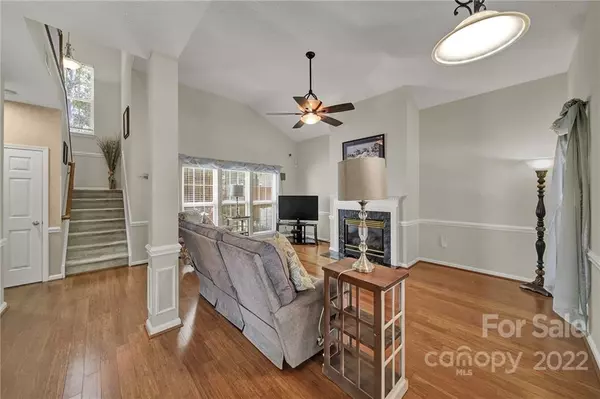For more information regarding the value of a property, please contact us for a free consultation.
6514 Harburn Forest DR Charlotte, NC 28269
Want to know what your home might be worth? Contact us for a FREE valuation!

Our team is ready to help you sell your home for the highest possible price ASAP
Key Details
Sold Price $398,500
Property Type Single Family Home
Sub Type Single Family Residence
Listing Status Sold
Purchase Type For Sale
Square Footage 1,718 sqft
Price per Sqft $231
Subdivision Highland Creek
MLS Listing ID 3875776
Sold Date 08/10/22
Style Transitional
Bedrooms 3
Full Baths 2
Half Baths 1
HOA Fees $56/qua
HOA Y/N 1
Abv Grd Liv Area 1,718
Year Built 1995
Lot Size 6,098 Sqft
Acres 0.14
Lot Dimensions 55x114x54x114
Property Description
Welcome home to this immaculately maintained Highland Creek charmer with beautiful landscaping! The large outdoor paver patio is perfect for relaxation or entertaining. Retaining walls to add dimension. Inside this immaculate home is 3 bedrooms, 2.5 baths, an open floor plan, kitchen with ALL BRAND NEW stainless appliances, tons of cabinet space, two story family room with fireplace and laundry room. Formal living/dining room. There is so much natural light and beautiful bamboo floors across the main. Upstairs are the bedrooms and 2 full baths. HVAC replaced 2019, roof less than 10 yrs old! Community am: pool, fitness center, tennis court and more!
Location
State NC
County Mecklenburg
Zoning R9PUD
Interior
Interior Features Kitchen Island, Tray Ceiling(s), Vaulted Ceiling(s), Walk-In Closet(s)
Heating Central
Cooling Ceiling Fan(s)
Flooring Carpet, Tile, Wood
Fireplaces Type Great Room
Fireplace true
Appliance Dishwasher, Electric Range, Electric Water Heater, Microwave, Plumbed For Ice Maker
Exterior
Garage Spaces 2.0
Parking Type Garage
Garage true
Building
Foundation Slab
Sewer Public Sewer
Water Public
Architectural Style Transitional
Level or Stories Two
Structure Type Vinyl
New Construction false
Schools
Elementary Schools Unspecified
Middle Schools Unspecified
High Schools Unspecified
Others
Acceptable Financing Cash, Conventional, FHA, VA Loan
Listing Terms Cash, Conventional, FHA, VA Loan
Special Listing Condition None
Read Less
© 2024 Listings courtesy of Canopy MLS as distributed by MLS GRID. All Rights Reserved.
Bought with Erica Johnson • EXP Realty LLC Ballantyne
GET MORE INFORMATION




