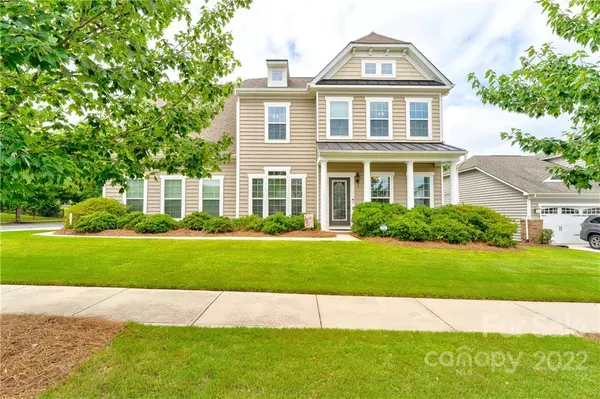For more information regarding the value of a property, please contact us for a free consultation.
3035 Ivy Mill RD Fort Mill, SC 29715
Want to know what your home might be worth? Contact us for a FREE valuation!

Our team is ready to help you sell your home for the highest possible price ASAP
Key Details
Sold Price $558,000
Property Type Single Family Home
Sub Type Single Family Residence
Listing Status Sold
Purchase Type For Sale
Square Footage 3,019 sqft
Price per Sqft $184
Subdivision Massey
MLS Listing ID 3873832
Sold Date 08/09/22
Style Traditional
Bedrooms 5
Full Baths 3
Half Baths 1
HOA Fees $41
HOA Y/N 1
Abv Grd Liv Area 3,019
Year Built 2013
Lot Size 7,840 Sqft
Acres 0.18
Property Description
Amazing opportunity to live in one of Fort Mill's most desirable communities; for under 600k! Plenty of room w/ 5 spacious bedrooms, 3.5 baths, & side entry 3 car garage. Wood floors throughout the main living space. Primary suite down, w/ tray ceiling & walk-in closet. Beautiful upgrades include vaulted ceilings, crown moldings, wainscotting, double wall ovens & office w/ french doors. Covered patio off the kitchen. Oak tread stairs lead to the second floor, where you will find 4 additional bedrooms; including one that could be a second primary suite or fantastic bonus room space. Tons of storage with multiple large closets and spacious garage.
Close proximity to most of the community's awesome amenities. Jr olympic sized pool, lazy river, kiddie pool, splash pad area, clubhouse and fitness center, multiple playgrounds and pocket parks, walking trails and neighborhood firepit. All of this and Fort Mill Schools!
Location
State SC
County York
Zoning Res
Rooms
Main Level Bedrooms 1
Interior
Interior Features Attic Stairs Pulldown, Garden Tub, Pantry, Tray Ceiling(s), Vaulted Ceiling(s), Walk-In Closet(s)
Heating Central, Forced Air, Natural Gas, Zoned
Cooling Ceiling Fan(s), Zoned
Flooring Carpet, Hardwood, Tile
Fireplaces Type Family Room, Gas Log
Fireplace true
Appliance Dishwasher, Disposal, Double Oven, Electric Cooktop, Microwave, Plumbed For Ice Maker, Tankless Water Heater, Wall Oven
Exterior
Garage Spaces 3.0
Community Features Clubhouse, Outdoor Pool, Playground, Sidewalks, Street Lights, Walking Trails, Other
Roof Type Shingle
Parking Type Attached Garage, Garage Door Opener, Keypad Entry
Garage true
Building
Lot Description Corner Lot, Level
Foundation Slab
Sewer Public Sewer
Water City
Architectural Style Traditional
Level or Stories Two
Structure Type Vinyl
New Construction false
Schools
Elementary Schools Dobys Bridge
Middle Schools Forest Creek
High Schools Catawba Ridge
Others
HOA Name Braesael Management
Acceptable Financing Cash, Conventional, VA Loan
Listing Terms Cash, Conventional, VA Loan
Special Listing Condition None
Read Less
© 2024 Listings courtesy of Canopy MLS as distributed by MLS GRID. All Rights Reserved.
Bought with Tiffany White • Corcoran HM Properties
GET MORE INFORMATION




