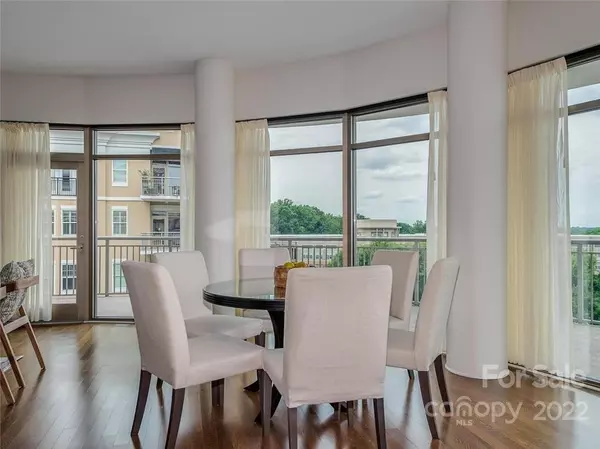For more information regarding the value of a property, please contact us for a free consultation.
4625 Piedmont Row DR #613 Charlotte, NC 28210
Want to know what your home might be worth? Contact us for a FREE valuation!

Our team is ready to help you sell your home for the highest possible price ASAP
Key Details
Sold Price $510,000
Property Type Condo
Sub Type Condominium
Listing Status Sold
Purchase Type For Sale
Square Footage 1,481 sqft
Price per Sqft $344
Subdivision Southpark
MLS Listing ID 3879562
Sold Date 08/16/22
Bedrooms 2
Full Baths 2
Construction Status Completed
HOA Fees $509/mo
HOA Y/N 1
Abv Grd Liv Area 1,481
Year Built 2006
Property Description
Spectacular light-filled 6th floor corner condo at perfectly-located Piedmont Row includes a 300 square foot covered terrace with sunset and uptown views. Living area has a flexible open floor plan with ample space for seating and dining adjacent to the well-appointed kitchen with s/s appliances, under-cabinet lighting, Venetian Gold granite countertops, a large eat-in island and plenty of cabinets for storage. A separate office is tucked away from the bedrooms, which are on opposite sides of the flat & include walk-in closets. The primary en suite bathroom has a linen closet, dual sinks and a walk-in shower; the second full bathroom includes a large tub/shower. Parking is on the same level and the condo comes with a climate-controlled storage unit--perfect for luggage and seasonal decorations! Piedmont Row has an on-site fitness club, dry cleaner, hair and nail salons and fabulous restaurants including Peppervine, Mal Pan, Bentley's, Del Frisco's and Tous les Jours, with more to come!
Location
State NC
County Mecklenburg
Building/Complex Name Piedmont Row
Zoning MUDD-O
Rooms
Main Level Bedrooms 2
Interior
Interior Features Built-in Features, Cable Prewire, Kitchen Island, Open Floorplan, Split Bedroom
Heating Heat Pump
Cooling Heat Pump
Flooring Carpet, Hardwood, Tile
Fireplace false
Appliance Dishwasher, Disposal, Electric Range, Electric Water Heater, Exhaust Fan, Microwave, Plumbed For Ice Maker
Exterior
Exterior Feature Storage
Community Features Clubhouse, Elevator, Outdoor Pool, Rooftop Terrace, Sidewalks, Street Lights
View City
Parking Type Assigned, Garage Door Opener, Parking Deck
Building
Lot Description Corner Lot
Foundation Slab
Builder Name Shelco
Sewer Public Sewer
Water City
Structure Type Brick Partial, Synthetic Stucco
New Construction false
Construction Status Completed
Schools
Elementary Schools Selwyn
Middle Schools Alexander Graham
High Schools Myers Park
Others
HOA Name CAMS
Special Listing Condition None
Read Less
© 2024 Listings courtesy of Canopy MLS as distributed by MLS GRID. All Rights Reserved.
Bought with Rob Bilbro • EXP Realty LLC Ballantyne
GET MORE INFORMATION




