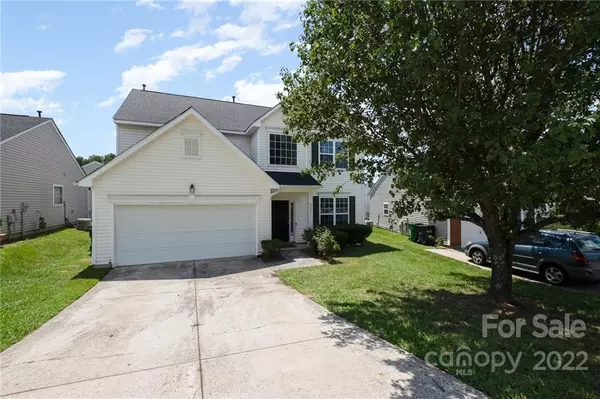For more information regarding the value of a property, please contact us for a free consultation.
2605 Forest Grove CT Charlotte, NC 28269
Want to know what your home might be worth? Contact us for a FREE valuation!

Our team is ready to help you sell your home for the highest possible price ASAP
Key Details
Sold Price $380,000
Property Type Single Family Home
Sub Type Single Family Residence
Listing Status Sold
Purchase Type For Sale
Square Footage 2,125 sqft
Price per Sqft $178
Subdivision Highland Park
MLS Listing ID 3885757
Sold Date 08/24/22
Style Traditional
Bedrooms 4
Full Baths 2
Half Baths 1
HOA Fees $17/ann
HOA Y/N 1
Abv Grd Liv Area 2,125
Year Built 2002
Lot Size 6,534 Sqft
Acres 0.15
Property Description
Click the Virtual Tour link to view the 3D walkthrough. Welcome home to this lovingly maintained, 2 story abode! Situated just minutes from: Lake Norman, Concord Mills, Charlotte Motor Speedway, I-485, I-85 & I-77! Recent updates include: roof, flooring, gutters, and fresh paint (2022), a new oversized water heater, kitchen appliances, & 3 ceiling fans w/ remote controls. 4 beds/2.1 baths & an office provide plenty of space to suit everyone's needs. Gorgeous formal dining room w/ wainscoting & crown molding. Spacious living room is complete w/ a fireplace & tons of natural light. The primary suite boasts a large walk-in closet, high ceilings, soaking tub, walk-in shower, & a double vanity. Enjoy cooking meals in the kitchen, featuring stainless steel appliances, a spacious pantry, & a breakfast nook. Additional bed & half bath on the main level is great for an office or guests. Located close to the Greenway!
Location
State NC
County Mecklenburg
Zoning R4
Interior
Interior Features Garden Tub, Walk-In Closet(s)
Heating Central, Forced Air, Natural Gas
Flooring Carpet, Tile, Wood
Fireplaces Type Living Room
Fireplace true
Appliance Dishwasher, Disposal, Electric Range, Gas Water Heater, Microwave
Exterior
Garage Spaces 2.0
Fence Fenced
Community Features Sidewalks, Street Lights
Utilities Available Cable Available
Roof Type Shingle
Parking Type Driveway, Attached Garage
Garage true
Building
Lot Description Level, Wooded
Foundation Slab
Sewer Public Sewer
Water City
Architectural Style Traditional
Level or Stories Two
Structure Type Vinyl
New Construction false
Schools
Elementary Schools Parkside
Middle Schools Ridge Road
High Schools Mallard Creek
Others
HOA Name Cedar Management
Restrictions No Restrictions
Acceptable Financing Cash, Conventional, FHA, VA Loan
Listing Terms Cash, Conventional, FHA, VA Loan
Special Listing Condition None
Read Less
© 2024 Listings courtesy of Canopy MLS as distributed by MLS GRID. All Rights Reserved.
Bought with Matt Mulvihill • Inertia Realty Services
GET MORE INFORMATION




