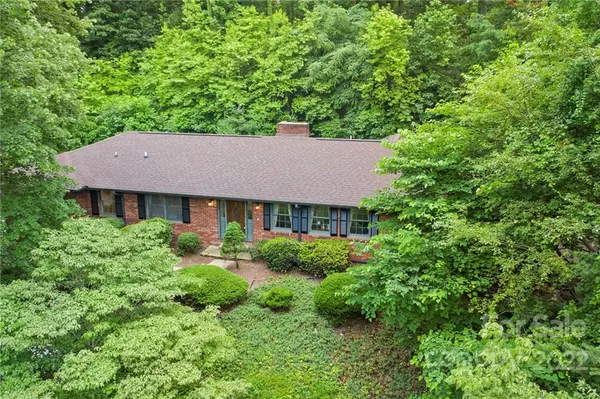For more information regarding the value of a property, please contact us for a free consultation.
3 Fern Cove RD Asheville, NC 28804
Want to know what your home might be worth? Contact us for a FREE valuation!

Our team is ready to help you sell your home for the highest possible price ASAP
Key Details
Sold Price $560,000
Property Type Single Family Home
Sub Type Single Family Residence
Listing Status Sold
Purchase Type For Sale
Square Footage 3,063 sqft
Price per Sqft $182
Subdivision Woodland Hills
MLS Listing ID 3871832
Sold Date 08/24/22
Style Ranch
Bedrooms 4
Full Baths 2
Half Baths 1
HOA Fees $3/ann
HOA Y/N 1
Abv Grd Liv Area 2,502
Year Built 1976
Lot Size 0.760 Acres
Acres 0.76
Lot Dimensions 146X122X251X12X200
Property Description
Lovely, private all brick, ranch home located in the very desirable, family friendly Woodland Hills community. Sits on a cul-de-sac, well landscaped for low maintenance .76 acre wooded lot. Only minutes to both Asheville + Weaverville w/ easy access to I-26. This well maintained home offers 4 bedrooms + 2.5 bathrooms, nicely updated kitchen w/ double oven, smooth electric cooktop + kitchen island. Spacious family room with an all brick fireplace, gas logs and skylights that add light & warmth to this charming home. Gorgeous sunroom with heated floors leads to a tranquil fenced patio with a private sitting area and additional fenced in areas. The large primary bedroom suite offers two walk-in closets, huge bathroom with jetted tub + separate tile shower. Downstairs offers an additional bedroom, half bathroom, office area, and laundry. Also in the basement is a huge 2 car side load garage with workshop + ample storage.
Location
State NC
County Buncombe
Zoning Sgl Fam
Rooms
Basement Basement, Basement Garage Door, Basement Shop, Exterior Entry, Interior Entry, Partially Finished
Main Level Bedrooms 3
Interior
Interior Features Attic Stairs Pulldown, Built-in Features, Kitchen Island, Pantry, Walk-In Closet(s)
Heating Central, Forced Air, Natural Gas
Cooling Attic Fan, Ceiling Fan(s), Heat Pump
Flooring Carpet, Laminate, Tile, Wood
Fireplaces Type Family Room, Gas Log, Wood Burning
Fireplace true
Appliance Dishwasher, Disposal, Double Oven, Electric Cooktop, Electric Oven, Gas Water Heater, Plumbed For Ice Maker, Trash Compactor, Wall Oven
Exterior
Garage Spaces 2.0
Fence Fenced
Utilities Available Gas
Roof Type Shingle
Parking Type Attached Garage, Garage Door Opener, Garage Faces Side, Garage Shop, Keypad Entry
Garage true
Building
Lot Description Cul-De-Sac, Paved, Private, Sloped
Sewer Public Sewer
Water City
Architectural Style Ranch
Level or Stories One
Structure Type Brick Full
New Construction false
Schools
Elementary Schools Weaverville/N. Windy Ridge
Middle Schools North Buncombe
High Schools North Buncombe
Others
HOA Name Woodland Hills HOA
Acceptable Financing Cash, Conventional
Listing Terms Cash, Conventional
Special Listing Condition Estate
Read Less
© 2024 Listings courtesy of Canopy MLS as distributed by MLS GRID. All Rights Reserved.
Bought with Richard Lindau • Nest Realty Asheville
GET MORE INFORMATION




