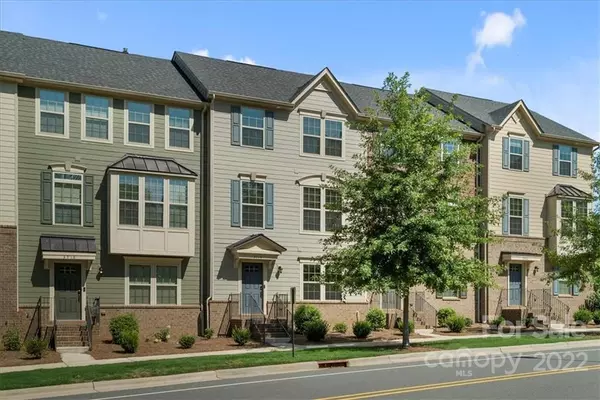For more information regarding the value of a property, please contact us for a free consultation.
3714 Speer BLVD Charlotte, NC 28217
Want to know what your home might be worth? Contact us for a FREE valuation!

Our team is ready to help you sell your home for the highest possible price ASAP
Key Details
Sold Price $420,000
Property Type Townhouse
Sub Type Townhouse
Listing Status Sold
Purchase Type For Sale
Square Footage 2,301 sqft
Price per Sqft $182
Subdivision City Park
MLS Listing ID 3884772
Sold Date 08/24/22
Style Arts and Crafts
Bedrooms 3
Full Baths 2
Half Baths 2
Construction Status Completed
HOA Fees $211/mo
HOA Y/N 1
Abv Grd Liv Area 2,301
Year Built 2018
Property Description
Like new townhouse in walkable City Park! When you step through the front door you find a flex/media room, small office space, half bath, coat closet, large storage closet and easy entrance from the two car garage. Upstairs is an expansive kitchen with a large island, extra cabinet space, granite countertops and stainless gas appliances. The dining area is right next to the kitchen for easy entertaining and is big enough to fit even the largest table! The oversized deck right off the kitchen/dining area is perfect for indoor/outdoor entertaining. The living room flows nicely with an open floor plan and a convenient half bath. The hardwood floors bring everything together on this level. Upstairs you have your own private primary suite, 2 secondary bedrooms, secondary full bathroom, and laundry. The primary bathroom has a large shower, soaking tub and double sinks with granite. In City Park you can walk to dining, coffee and have easy access to the Farmers Market, SouthEnd and Uptown!
Location
State NC
County Mecklenburg
Building/Complex Name City Park
Zoning MUDD-O
Interior
Interior Features Attic Stairs Pulldown, Breakfast Bar, Cable Prewire, Open Floorplan, Pantry, Split Bedroom, Tray Ceiling(s)
Heating Heat Pump
Cooling Ceiling Fan(s), Heat Pump
Flooring Carpet, Hardwood, Tile
Fireplace false
Appliance Dishwasher, Disposal, Exhaust Fan, Gas Range, Gas Water Heater, Microwave, Oven, Plumbed For Ice Maker, Self Cleaning Oven
Exterior
Garage Spaces 2.0
Utilities Available Cable Available
Roof Type Shingle, Wood
Parking Type Attached Garage, Garage Faces Rear
Garage true
Building
Lot Description Cleared, Level, Wooded, Views
Foundation Slab
Builder Name NVR
Sewer Public Sewer
Water City
Architectural Style Arts and Crafts
Level or Stories Two and a Half
Structure Type Brick Partial, Fiber Cement
New Construction false
Construction Status Completed
Schools
Elementary Schools Pinewood Mecklenburg
Middle Schools Alexander Graham
High Schools Harding University
Others
HOA Name Kuester Management
Acceptable Financing Cash, Conventional, VA Loan
Listing Terms Cash, Conventional, VA Loan
Special Listing Condition None
Read Less
© 2024 Listings courtesy of Canopy MLS as distributed by MLS GRID. All Rights Reserved.
Bought with Anthony DiGioia • DiGioia Realty
GET MORE INFORMATION




