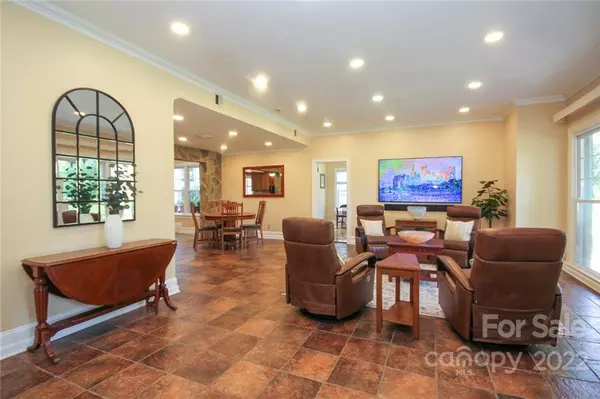For more information regarding the value of a property, please contact us for a free consultation.
2113 Matheson AVE Charlotte, NC 28205
Want to know what your home might be worth? Contact us for a FREE valuation!

Our team is ready to help you sell your home for the highest possible price ASAP
Key Details
Sold Price $1,100,000
Property Type Single Family Home
Sub Type Single Family Residence
Listing Status Sold
Purchase Type For Sale
Square Footage 3,294 sqft
Price per Sqft $333
Subdivision Midwood
MLS Listing ID 3875859
Sold Date 09/08/22
Style Other
Bedrooms 4
Full Baths 3
Half Baths 1
Abv Grd Liv Area 3,294
Year Built 1948
Lot Size 0.600 Acres
Acres 0.6
Lot Dimensions 114x235x102x265
Property Description
Lovely, gated home in the coveted Plaza Midwood area within walking distance to Charlotte Country Club! Situated on a large .6 acre fenced, tree-lined lot with lush landscaping creating a private, secluded retreat. Comfortable, open floor plan-neutral colors, stone accents & tile floors throughout add rustic charm to the home. Spacious & bright living room has large windows and flows seamlessly into the dining room with fireplace. Generous kitchen with breakfast nook boasts granite counters, warm cabinetry & opens to a sunroom. Comfortable master suite on the main level along with a 2nd master/guest suite. Enjoy resort-style outdoor living on the covered patio with fireplace & full bath overlooking a salt water pool-perfect for hosting summer gatherings. Unique smokehouse plus great storage in back yard. Fantastic location convenient to the area's trendy nightlife, music venues & vibrant restaurant scene. Showings begin Sat, 7/16 at 12pm.
Location
State NC
County Mecklenburg
Zoning R3
Rooms
Main Level Bedrooms 2
Interior
Interior Features Attic Other, Kitchen Island, Pantry, Walk-In Closet(s), Walk-In Pantry
Heating Central, Forced Air, Heat Pump, Natural Gas
Cooling Ceiling Fan(s)
Flooring Tile, Wood
Fireplaces Type Outside, Wood Burning
Fireplace true
Appliance Dishwasher, Disposal, Exhaust Fan, Gas Range, Gas Water Heater
Exterior
Exterior Feature Outdoor Shower, In Ground Pool
Garage Spaces 2.0
Fence Fenced
Roof Type Tile
Parking Type Driveway, Attached Garage, Garage Shop, Parking Space(s)
Garage true
Building
Lot Description Wooded
Foundation Slab
Sewer Public Sewer
Water City
Architectural Style Other
Level or Stories Two
Structure Type Stone, Wood, Other - See Remarks
New Construction false
Schools
Elementary Schools Shamrock Gardens
Middle Schools Eastway
High Schools Garinger
Others
Acceptable Financing Cash, Conventional
Listing Terms Cash, Conventional
Special Listing Condition None
Read Less
© 2024 Listings courtesy of Canopy MLS as distributed by MLS GRID. All Rights Reserved.
Bought with Siobhan Koch • Genevieve Williams Real Estate LLC
GET MORE INFORMATION




