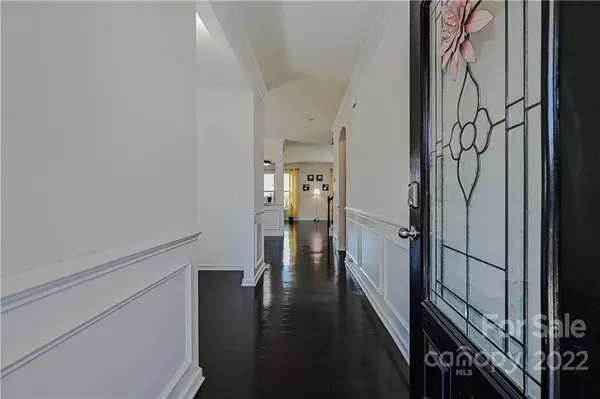For more information regarding the value of a property, please contact us for a free consultation.
5520 Fenway DR Charlotte, NC 28273
Want to know what your home might be worth? Contact us for a FREE valuation!

Our team is ready to help you sell your home for the highest possible price ASAP
Key Details
Sold Price $460,200
Property Type Single Family Home
Sub Type Single Family Residence
Listing Status Sold
Purchase Type For Sale
Square Footage 2,585 sqft
Price per Sqft $178
Subdivision Steele Creek
MLS Listing ID 3888973
Sold Date 09/08/22
Style Transitional
Bedrooms 4
Full Baths 3
Half Baths 1
Abv Grd Liv Area 2,585
Year Built 2016
Lot Size 7,840 Sqft
Acres 0.18
Lot Dimensions 66x121x66x121
Property Description
Lovely 4 bedroom/3.5 bath home in ever popular and in demand Steele Creek close to access outlets, airport, and Lake Wylie with easy commute to Uptown. Open, spacious and bright. Hardwoods throughout main with heavy moldings up and down. Main level features an office, formal dining, great room, and cook's kitchen (gas cook top, island, stainless, granite, backsplash, elevated height cabinets, large walk in pantry). Laundry is also down. Oversized Primary Suite with double door entry, luxury bath, and huge closet is upstairs along with three secondary bedrooms, all good sized and one with large walk in; two full baths, and an entertaining loft in the center. enjoy the outdoors on a roomy deck overlooking a level yard accented with blooming flowers and trees and gardening space. No HOA. No due diligence fee requested.
Location
State NC
County Mecklenburg
Zoning R3
Interior
Interior Features Attic Other, Garden Tub, Kitchen Island, Open Floorplan, Pantry, Tray Ceiling(s), Walk-In Closet(s), Walk-In Pantry
Heating Central, Forced Air, Natural Gas
Cooling Ceiling Fan(s)
Flooring Tile, Vinyl, Wood
Fireplace false
Appliance Dishwasher, Electric Water Heater, Gas Cooktop, Microwave, Oven, Wall Oven
Exterior
Garage Spaces 2.0
Fence Fenced
Roof Type Composition
Parking Type Garage
Garage true
Building
Lot Description Level
Foundation Slab
Sewer Public Sewer
Water City
Architectural Style Transitional
Level or Stories Two
Structure Type Vinyl
New Construction false
Schools
Elementary Schools Berewick
Middle Schools Kennedy
High Schools Olympic
Others
Acceptable Financing Cash, Conventional, FHA, VA Loan
Listing Terms Cash, Conventional, FHA, VA Loan
Special Listing Condition Relocation
Read Less
© 2024 Listings courtesy of Canopy MLS as distributed by MLS GRID. All Rights Reserved.
Bought with Frances Dawson • RE/MAX Executive
GET MORE INFORMATION




