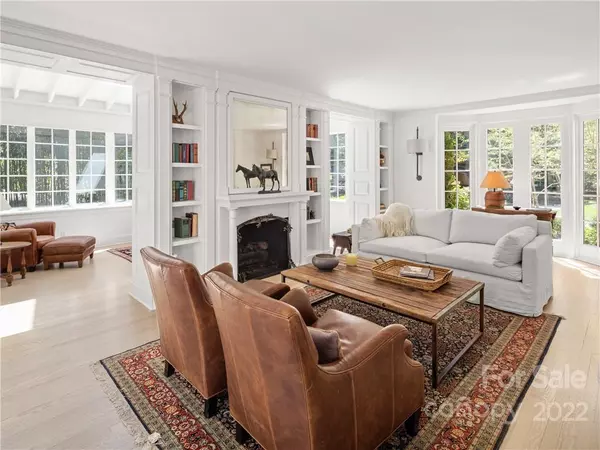For more information regarding the value of a property, please contact us for a free consultation.
10 Greenwood RD Asheville, NC 28803
Want to know what your home might be worth? Contact us for a FREE valuation!

Our team is ready to help you sell your home for the highest possible price ASAP
Key Details
Sold Price $2,490,477
Property Type Single Family Home
Sub Type Single Family Residence
Listing Status Sold
Purchase Type For Sale
Square Footage 4,062 sqft
Price per Sqft $613
Subdivision Biltmore Forest
MLS Listing ID 3877446
Sold Date 09/06/22
Style Traditional
Bedrooms 4
Full Baths 4
Half Baths 1
Abv Grd Liv Area 4,062
Year Built 1928
Lot Size 0.770 Acres
Acres 0.77
Property Description
This 1928 home in historic Biltmore Forest will draw you in with its exquisite European exterior and beautifully updated interior. A cobblestone driveway and flowing landscape welcomes you home. An abundance of natural light shines in through built-in window nooks and French doors throughout the home. Luxurious bathrooms with marble throughout. Tons of detail in every room with built-in shelves and arched doorways. The back patio with a stone fireplace will be the perfect place to spend the evening.
Location
State NC
County Buncombe
Zoning R-1
Rooms
Basement Basement, Basement Shop, Exterior Entry
Main Level Bedrooms 1
Interior
Interior Features Attic Stairs Pulldown, Built-in Features, Kitchen Island, Pantry, Walk-In Closet(s)
Heating Central, Ductless, Forced Air, Heat Pump, Humidity Control, Natural Gas, Zoned
Cooling Heat Pump, Zoned
Flooring Marble, Wood
Fireplaces Type Den, Gas, Living Room, Outside, Wood Burning
Fireplace true
Appliance Convection Oven, Dishwasher, Disposal, Dryer, Dual Flush Toilets, Gas Oven, Gas Range, Gas Water Heater, Microwave, Oven, Refrigerator, Tankless Water Heater, Washer
Exterior
Exterior Feature Gas Grill, In-Ground Irrigation
Garage Spaces 2.0
Fence Fenced
Community Features Golf, Picnic Area, Playground, Pond, Recreation Area, Street Lights
Utilities Available Cable Available, Gas
Parking Type Driveway, Garage
Garage true
Building
Foundation Other - See Remarks
Sewer Public Sewer
Water City
Architectural Style Traditional
Level or Stories Two
Structure Type Hard Stucco, Wood
New Construction false
Schools
Elementary Schools William Estes
Middle Schools Valley Springs
High Schools T.C. Roberson
Others
Acceptable Financing Cash, Conventional
Listing Terms Cash, Conventional
Special Listing Condition None
Read Less
© 2024 Listings courtesy of Canopy MLS as distributed by MLS GRID. All Rights Reserved.
Bought with Ellen McGuire • Ivester Jackson Blackstream
GET MORE INFORMATION




