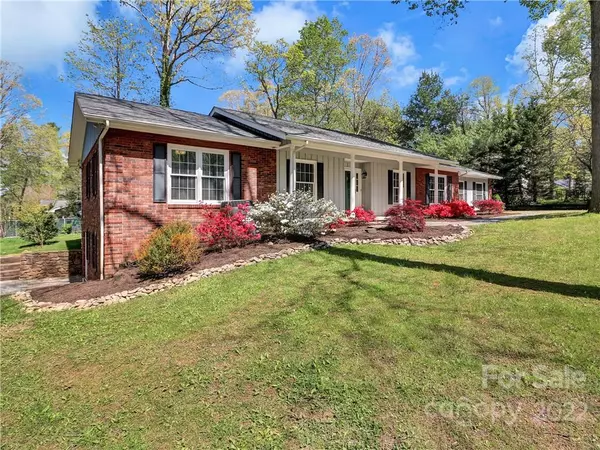For more information regarding the value of a property, please contact us for a free consultation.
2 Amherst RD Asheville, NC 28803
Want to know what your home might be worth? Contact us for a FREE valuation!

Our team is ready to help you sell your home for the highest possible price ASAP
Key Details
Sold Price $920,000
Property Type Single Family Home
Sub Type Single Family Residence
Listing Status Sold
Purchase Type For Sale
Square Footage 3,725 sqft
Price per Sqft $246
Subdivision Biltmore Forest
MLS Listing ID 3872387
Sold Date 09/20/22
Style Ranch, Traditional
Bedrooms 4
Full Baths 4
Abv Grd Liv Area 2,357
Year Built 1981
Lot Size 0.550 Acres
Acres 0.55
Property Description
Great buy in upscale Biltmore Forest! Classic rancher on large level corner lot ready for the gardener's finishing touch or play space. Main level living with 2nd living quarters on basement level with both interior and exterior access. Primary BR + 2 additional BR on Main and 3 Full BAs. Modern Eat-in kitchen with Granite counters and Stainless Appliances. Spacious Den with vaulted ceiling, wood burning fireplace, many built-ins and wet bar. A delightful covered back porch / patio with versatile outdoor fireplace. Recent new roof, HVAC system, hot water heater and skylights with electric blinds. Just a 5 minute walk to Country Club golf course and amenities.
Location
State NC
County Buncombe
Zoning R-1
Rooms
Basement Basement, Exterior Entry, Finished, Interior Entry
Main Level Bedrooms 3
Interior
Interior Features Attic Stairs Pulldown, Breakfast Bar, Cathedral Ceiling(s)
Heating Heat Pump
Cooling Ceiling Fan(s), Heat Pump
Flooring Carpet, Hardwood, Tile, Wood
Fireplaces Type Family Room, Porch, Wood Burning
Fireplace true
Appliance Dishwasher, Disposal, Electric Oven, Electric Range, Electric Water Heater, Exhaust Fan, Exhaust Hood, Microwave, Plumbed For Ice Maker, Refrigerator
Exterior
Garage Spaces 2.0
Community Features Golf, Playground, Pond, Recreation Area, Street Lights
Utilities Available Cable Available, Wired Internet Available
Roof Type Fiberglass
Parking Type Driveway, Attached Garage, Garage Faces Side, Parking Space(s)
Garage true
Building
Lot Description Corner Lot, Level
Foundation Other - See Remarks
Sewer Public Sewer
Water City
Architectural Style Ranch, Traditional
Level or Stories One
Structure Type Brick Partial, Wood
New Construction false
Schools
Elementary Schools Estes/Koontz
Middle Schools Valley Springs
High Schools T.C. Roberson
Others
Restrictions Architectural Review,Building,Manufactured Home Not Allowed,Modular Not Allowed
Acceptable Financing Cash, Conventional
Listing Terms Cash, Conventional
Special Listing Condition None
Read Less
© 2024 Listings courtesy of Canopy MLS as distributed by MLS GRID. All Rights Reserved.
Bought with Nancy Horowitz • Mosaic Community Lifestyle Realty
GET MORE INFORMATION




