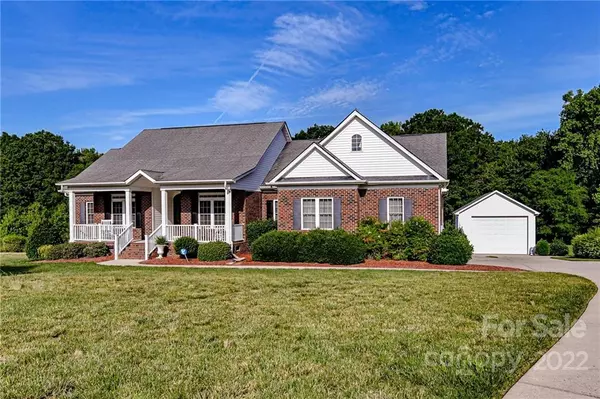For more information regarding the value of a property, please contact us for a free consultation.
5106 Pond Bluff DR Monroe, NC 28112
Want to know what your home might be worth? Contact us for a FREE valuation!

Our team is ready to help you sell your home for the highest possible price ASAP
Key Details
Sold Price $565,000
Property Type Single Family Home
Sub Type Single Family Residence
Listing Status Sold
Purchase Type For Sale
Square Footage 3,190 sqft
Price per Sqft $177
Subdivision Lathans Pond
MLS Listing ID 3871487
Sold Date 09/21/22
Style Transitional
Bedrooms 4
Full Baths 4
Abv Grd Liv Area 3,190
Year Built 2005
Lot Size 2.540 Acres
Acres 2.54
Lot Dimensions 2.54
Property Description
STOP THE SEARCH! Custom built with lots of upgrades nestled on 2.54 acres! Massive GR features gas log FP and mantel. Formal DR w/tray ceiling, chairrail & crown molding, transom windows. Chef's KT boasts custom cabinets w/granite counter tops. Island w/Jenn Aire gas cooktop. Wall oven, microwave, & drink frig. Wall pantry w/pullouts. BKR with view if deck and rear yard. Primary suite enhanced w/ sitting area & double tray ceiling. Huge WI closet. Jacuzzi jet tub and separate shower in primary bath plus huge vanity and cabinet design. New sun awning over deck. Rocking chair front porch. Oversize dbl attached garage plus 20x40 detached garage/workshop capable of housing an RV. FURNISHINGS ARE FOR SALE!
DON'T MISS OUT ON THIS BEAUTY!!
Location
State NC
County Union
Zoning AF8
Rooms
Main Level Bedrooms 3
Interior
Interior Features Garden Tub, Kitchen Island, Split Bedroom, Tray Ceiling(s), Walk-In Closet(s)
Heating Central, Forced Air, Natural Gas
Cooling Ceiling Fan(s)
Flooring Carpet, Laminate, Tile
Fireplaces Type Gas Log, Great Room, Propane
Fireplace true
Appliance Dishwasher, Electric Oven, Electric Water Heater, Microwave, Plumbed For Ice Maker, Refrigerator
Exterior
Exterior Feature Other - See Remarks
Garage Spaces 2.0
View Year Round
Roof Type Shingle
Parking Type Driveway, Attached Garage, Detached Garage, Garage Door Opener, Garage Faces Side, Garage Shop
Garage true
Building
Lot Description Open Lot, Paved
Foundation Crawl Space
Sewer Septic Installed
Water County Water
Architectural Style Transitional
Level or Stories 1 Story/F.R.O.G.
Structure Type Brick Full, Vinyl
New Construction false
Schools
Elementary Schools Prospect
Middle Schools Parkwood
High Schools Parkwood
Others
Restrictions Subdivision
Acceptable Financing Cash, Conventional
Listing Terms Cash, Conventional
Special Listing Condition None
Read Less
© 2024 Listings courtesy of Canopy MLS as distributed by MLS GRID. All Rights Reserved.
Bought with Mary Ross • Ross & Associates Real Estate
GET MORE INFORMATION




