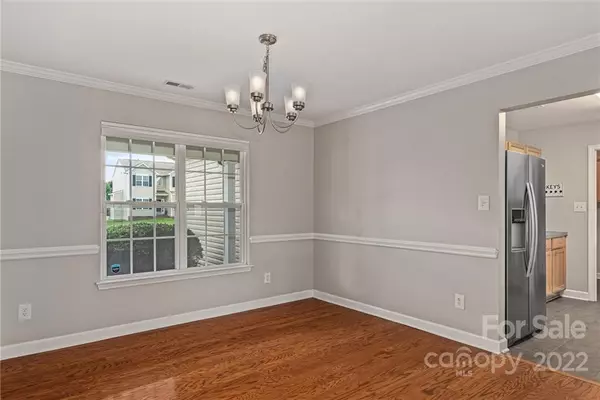For more information regarding the value of a property, please contact us for a free consultation.
267 Brook Glen DR Mooresville, NC 28115
Want to know what your home might be worth? Contact us for a FREE valuation!

Our team is ready to help you sell your home for the highest possible price ASAP
Key Details
Sold Price $415,000
Property Type Single Family Home
Sub Type Single Family Residence
Listing Status Sold
Purchase Type For Sale
Square Footage 2,125 sqft
Price per Sqft $195
Subdivision Brook Glen
MLS Listing ID 3893972
Sold Date 09/23/22
Style Ranch
Bedrooms 3
Full Baths 3
Abv Grd Liv Area 2,125
Year Built 2003
Lot Size 0.770 Acres
Acres 0.77
Property Description
This beautiful ranch home offers a lot, beginning with a large fenced backyard & a pool. You'll notice the welcoming covered front porch; as you enter the home, the excellent open floor plan offering wood & tile floors in the main living areas, perfect for entertaining family & friends! Quick rundown: The dining room offers a chair rail, crown molding, & chandelier; living room has a vaulted ceiling, ceiling fan, & a gas fireplace; kitchen offers a microwave, gas stove, SS dishwasher (21), & SS refrigerator (21), and breakfast bar. Primary bedroom has a vaulted ceiling, ceiling fan & walk-in closet. The split bedroom floor plan offers 2 additional bedrooms & full bathroom. Upstairs is a bonus room that has a closet & a full bathroom. (3 BR Septic) Large garage; oversized driveway, offering RV parking/hookup on the side. Some recent updates include HVAC & Ducting, Paint & trim, light fixtures, Delta faucets, carpet on stairs & bonus, upstairs bathroom, sink in the garage, all in 2021.
Location
State NC
County Iredell
Zoning RA
Rooms
Main Level Bedrooms 3
Interior
Interior Features Attic Walk In, Breakfast Bar, Cable Prewire, Garden Tub, Open Floorplan, Pantry, Split Bedroom, Vaulted Ceiling(s), Walk-In Closet(s)
Heating Central
Cooling Ceiling Fan(s)
Flooring Carpet, Laminate, Tile, Vinyl, Wood
Fireplaces Type Living Room
Fireplace true
Appliance Dishwasher, Disposal, Gas Oven, Gas Range, Microwave, Refrigerator, Tankless Water Heater
Exterior
Exterior Feature In-Ground Irrigation, Above Ground Pool
Garage Spaces 2.0
Fence Fenced
Community Features None
Utilities Available Cable Available
Parking Type Garage
Garage true
Building
Lot Description Green Area, Level
Foundation Slab
Sewer Septic Installed
Water Well
Architectural Style Ranch
Level or Stories 1 Story/F.R.O.G.
Structure Type Vinyl
New Construction false
Schools
Elementary Schools Unspecified
Middle Schools Unspecified
High Schools Unspecified
Others
Acceptable Financing Cash, Conventional
Listing Terms Cash, Conventional
Special Listing Condition None
Read Less
© 2024 Listings courtesy of Canopy MLS as distributed by MLS GRID. All Rights Reserved.
Bought with Kurt Loomis • EXP Realty LLC Ballantyne
GET MORE INFORMATION




