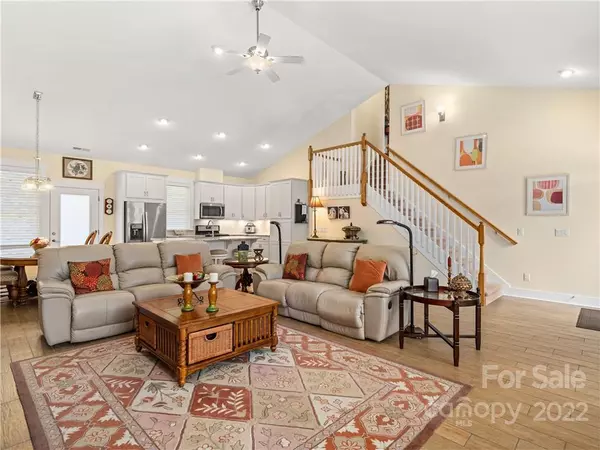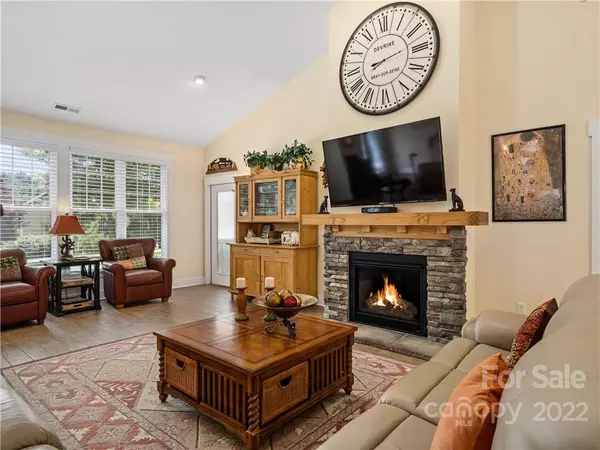For more information regarding the value of a property, please contact us for a free consultation.
40 Pinebrook Club DR Asheville, NC 28804
Want to know what your home might be worth? Contact us for a FREE valuation!

Our team is ready to help you sell your home for the highest possible price ASAP
Key Details
Sold Price $629,000
Property Type Single Family Home
Sub Type Single Family Residence
Listing Status Sold
Purchase Type For Sale
Square Footage 2,097 sqft
Price per Sqft $299
Subdivision Pinebrook Farms
MLS Listing ID 3894353
Sold Date 09/26/22
Style Arts and Crafts
Bedrooms 3
Full Baths 3
HOA Fees $151/mo
HOA Y/N 1
Abv Grd Liv Area 2,097
Year Built 2016
Lot Size 10,890 Sqft
Acres 0.25
Property Description
Seldom available single family residence in desirable Pinebrook Farms ! Like new! Light, bright and open floor plan with cathedral ceilings. Main level living with Primary Bedroom /full bath plus guest suite /full bath ALL on main level. Third bedroom/full bath upstairs. Leathered granite countertops; gas range; Home is like new having been used exclusively as a second home only. Lovely fenced side yard perfect for pets. Low maintenance porcelain tile flooring. Lovely covered porch. Walking distance to Club House, Nature trails. 15 minutes to downtown Asheville.
You can have it all with a home in the mountains, walkable community and a short ride to downtown restaurants and galleries
Location
State NC
County Buncombe
Zoning R-3
Rooms
Main Level Bedrooms 2
Interior
Interior Features Breakfast Bar, Cable Prewire, Cathedral Ceiling(s), Kitchen Island, Open Floorplan, Pantry, Split Bedroom, Tray Ceiling(s), Vaulted Ceiling(s), Walk-In Closet(s)
Heating Central, Electric, Forced Air, Natural Gas, Zoned
Cooling Ceiling Fan(s), Zoned
Flooring Carpet, Tile, Wood
Fireplaces Type Gas Vented, Great Room
Fireplace true
Appliance Dishwasher, Disposal, Electric Oven, Electric Range, Exhaust Hood, Gas Range, Gas Water Heater, Microwave, Refrigerator, Tankless Water Heater
Exterior
Garage Spaces 2.0
Community Features Clubhouse, Fitness Center, Outdoor Pool, Recreation Area, Sidewalks, Street Lights, Walking Trails
Utilities Available Gas
Roof Type Shingle
Parking Type Attached Garage, Garage Door Opener
Garage true
Building
Lot Description Level, Sloped
Foundation Slab
Builder Name Lifestyle Homes
Sewer Public Sewer
Water City
Architectural Style Arts and Crafts
Level or Stories 1 Story/F.R.O.G.
Structure Type Fiber Cement, Stone
New Construction false
Schools
Elementary Schools Weaverville/N. Windy Ridge
Middle Schools North Buncombe
High Schools North Buncombe
Others
HOA Name Altamus
Acceptable Financing Cash, Conventional
Listing Terms Cash, Conventional
Special Listing Condition None
Read Less
© 2024 Listings courtesy of Canopy MLS as distributed by MLS GRID. All Rights Reserved.
Bought with Cathy Carter • Allen Tate/Beverly-Hanks Asheville-Downtown
GET MORE INFORMATION




