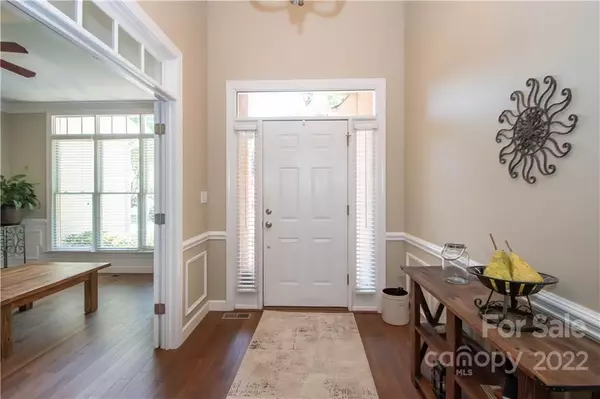For more information regarding the value of a property, please contact us for a free consultation.
129 Riverwood DR Fort Mill, SC 29715
Want to know what your home might be worth? Contact us for a FREE valuation!

Our team is ready to help you sell your home for the highest possible price ASAP
Key Details
Sold Price $501,000
Property Type Single Family Home
Sub Type Single Family Residence
Listing Status Sold
Purchase Type For Sale
Square Footage 2,425 sqft
Price per Sqft $206
Subdivision Merryweather Farms
MLS Listing ID 3897098
Sold Date 09/28/22
Style Traditional
Bedrooms 4
Full Baths 2
Half Baths 1
Construction Status Completed
HOA Fees $4/ann
HOA Y/N 1
Abv Grd Liv Area 2,425
Year Built 1995
Lot Size 0.420 Acres
Acres 0.42
Lot Dimensions 84x233x74x229
Property Description
MULTIPLE OFFERS RECEIVED - DEADLINE TO SUBMIT IS 3:30PM SAT, AUG 27. Meticulous Sellers have spent the last 7 years upgrading this beautiful home so you don't have to. MOVE-IN-READY 2425 sq. ft.- 1.5 story home located in the popular FORT MILL SCHOOL DISTRICT. 4 bedrooms, 2.5 baths with MAIN LEVEL Primary Bedroom with remodeled primary bath (2018) and a walk-in closet. Beautiful hardwoods flooring throughout the main level (2020). Kitchen Remodel (2020) Upgraded pantry (2020). Dishwasher (2021) Main level laundry with sink (2020). Remodeled 1/2 bath (2020) New Garage Door Mechanisms (2022). Roof (2011) HVAC (2015) New Crawl Space Vapor Barrier (2021) Large Living Room with a Wood Burning Fireplace. New Rear deck (2020) overlooks a "park like" large, private fenced-in yard with paver patio & firepit. Large tree buffer in rear yard. FULL Exterior of home painted in 2022. MINT CONDITION! THIS IS TOO GOOD TO BE TRUE! Don't miss out - VIEW TODAY!!
Location
State SC
County York
Zoning Res
Rooms
Main Level Bedrooms 1
Interior
Interior Features Attic Stairs Pulldown, Cable Prewire, Garden Tub, Pantry, Tray Ceiling(s), Vaulted Ceiling(s), Walk-In Closet(s)
Heating Central, Forced Air, Natural Gas
Cooling Ceiling Fan(s)
Flooring Carpet, Tile, Wood
Fireplaces Type Living Room, Wood Burning
Fireplace true
Appliance Dishwasher, Disposal, Exhaust Fan, Gas Range, Gas Water Heater, Microwave, Plumbed For Ice Maker, Refrigerator, Self Cleaning Oven
Exterior
Garage Spaces 2.0
Fence Fenced
Utilities Available Cable Available, Gas
Roof Type Shingle
Parking Type Driveway, Attached Garage, Parking Space(s)
Garage true
Building
Lot Description Private, Wooded
Foundation Crawl Space
Sewer Public Sewer
Water City
Architectural Style Traditional
Level or Stories One and One Half
Structure Type Brick Partial, Hardboard Siding
New Construction false
Construction Status Completed
Schools
Elementary Schools Riverview
Middle Schools Banks Trail
High Schools Catawba Ridge
Others
Acceptable Financing Cash, Conventional, FHA, VA Loan, Other - See Remarks
Listing Terms Cash, Conventional, FHA, VA Loan, Other - See Remarks
Special Listing Condition None
Read Less
© 2024 Listings courtesy of Canopy MLS as distributed by MLS GRID. All Rights Reserved.
Bought with Suzanne Severs • Allen Tate SouthPark
GET MORE INFORMATION




