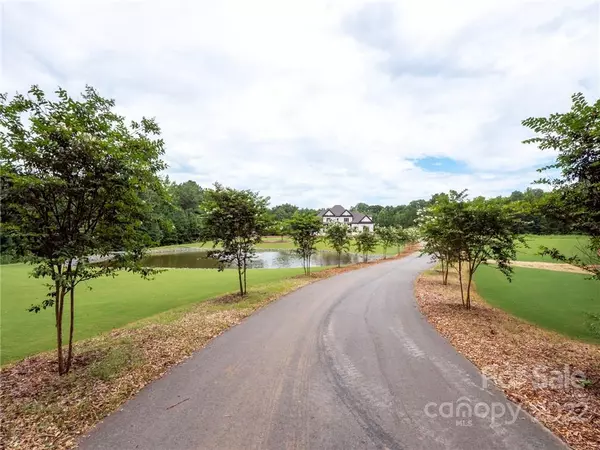For more information regarding the value of a property, please contact us for a free consultation.
2604 Farm House LN Monroe, NC 28110
Want to know what your home might be worth? Contact us for a FREE valuation!

Our team is ready to help you sell your home for the highest possible price ASAP
Key Details
Sold Price $1,690,000
Property Type Single Family Home
Sub Type Single Family Residence
Listing Status Sold
Purchase Type For Sale
Square Footage 5,666 sqft
Price per Sqft $298
Subdivision The Farms Of Willoughby
MLS Listing ID 3888360
Sold Date 09/29/22
Bedrooms 5
Full Baths 4
Half Baths 1
Construction Status Completed
HOA Fees $77/ann
HOA Y/N 1
Abv Grd Liv Area 5,666
Year Built 2022
Lot Size 16.430 Acres
Acres 16.43
Property Description
Welcome to Farms of Willoughby where you’ll experience an equestrian friendly gated community offering 4+ miles of private trails throughout. A secluded, pond front setting on an estate-sized lot of 16.43 acres is the backdrop for this stately full-brick custom-built home. The main floor has a spacious and open layout, lofty ceilings, and lots of natural light. An owner's retreat is located on the main level along with a chef’s kitchen, private office, dining and family rooms. Rounding out the main floor is guest suite, laundry room and drop zone. Upstairs you will find an additional 3 BR’s, 2 Baths, bonus room and a versatile game room/theater room. The perfect finish to this estate is the covered front porch overlooking a private spring fed pond. Additional perks include a built-in desk on upper landing, 4 car attached garage, a 40’ x 24’ 3 bay workshop and a 24’ x 12’ shed. This custom built newly constructed home is ready for its new owners. Schedule your appointment today.
Location
State NC
County Union
Zoning Res
Rooms
Main Level Bedrooms 2
Interior
Interior Features Built-in Features, Cable Prewire, Drop Zone, Kitchen Island, Open Floorplan, Pantry, Split Bedroom, Walk-In Closet(s), Walk-In Pantry
Heating Central, Forced Air, Natural Gas, Propane
Cooling Ceiling Fan(s)
Flooring Laminate, Vinyl
Fireplaces Type Family Room
Fireplace true
Appliance Dishwasher, Gas Cooktop, Gas Range, Gas Water Heater, Microwave, Refrigerator
Exterior
Garage Spaces 4.0
Utilities Available Cable Available, Propane
Waterfront Description None
Roof Type Shingle
Parking Type Attached Garage, Garage Faces Side
Garage true
Building
Lot Description Cleared, Creek Front
Foundation Crawl Space
Builder Name Empire
Sewer Septic Installed
Water City
Level or Stories Two
Structure Type Brick Full
New Construction true
Construction Status Completed
Schools
Elementary Schools Rocky River
Middle Schools Monroe
High Schools Monroe
Others
Restrictions Manufactured Home Not Allowed,Modular Not Allowed,Square Feet
Special Listing Condition None
Read Less
© 2024 Listings courtesy of Canopy MLS as distributed by MLS GRID. All Rights Reserved.
Bought with Linsey Starnes • Cooper Realty, Inc.
GET MORE INFORMATION




