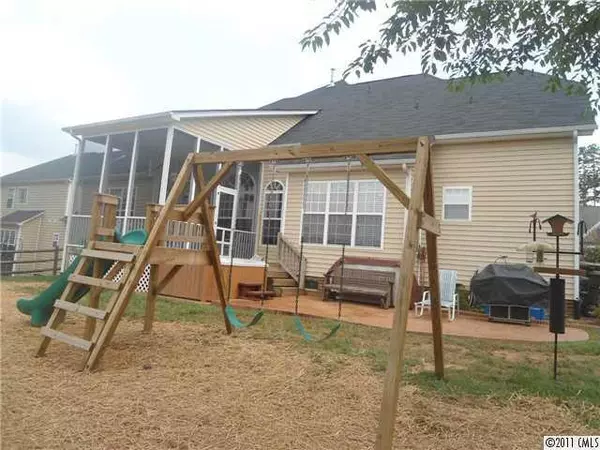For more information regarding the value of a property, please contact us for a free consultation.
9624 Aragorn LN #Lot 859 Charlotte, NC 28269
Want to know what your home might be worth? Contact us for a FREE valuation!

Our team is ready to help you sell your home for the highest possible price ASAP
Key Details
Sold Price $267,500
Property Type Single Family Home
Sub Type Single Family Residence
Listing Status Sold
Purchase Type For Sale
Square Footage 3,043 sqft
Price per Sqft $87
Subdivision Highland Creek
MLS Listing ID 2037693
Sold Date 07/13/12
Style Transitional
Bedrooms 4
Full Baths 3
HOA Fees $49/qua
HOA Y/N 1
Year Built 2005
Lot Size 9,147 Sqft
Acres 0.21
Lot Dimensions 132x70
Property Description
Spectacular! If it's an upgrade this place has it: granite countertops w/ ceramic tile backsplash, ceramic tile on kitchen floor, tons of hardwoods, 42" cabinets, fine moldings, upgraded lighting, ceiling fans, plantation blinds, custom shelving in great room, full irrigation system, walk-in attic storage, screened porch, patio, anti-mold crawlspace system, security alarm, and an amazing view!
Location
State NC
County Cabarrus
Interior
Interior Features Attic Stairs Pulldown, Attic Other
Heating Central
Flooring Tile, Carpet, Wood
Fireplaces Type Great Room, Gas Log
Fireplace true
Appliance Dishwasher, Disposal, Microwave, Plumbed For Ice Maker, Electric Dryer Hookup, Self Cleaning Oven, Exhaust Fan, Ceiling Fan(s), Security System, Cable Prewire, CO Detector
Exterior
Exterior Feature Deck, Fence, Hot Tub
Community Features Recreation Area, Tennis Court(s), Fitness Center, Walking Trails, Clubhouse, Golf, Playground, Pool
Parking Type Garage - 2 Car, Attached Garage, Garage Door Opener
Building
Building Description Vinyl Siding, 2 Story
Foundation Crawl Space
Builder Name DR Horton
Sewer Public Sewer
Water Public
Architectural Style Transitional
Structure Type Vinyl Siding
New Construction false
Schools
Elementary Schools Cox Mill
Middle Schools Harris
High Schools Cox Mill
Others
HOA Name Hawthorne Management
Acceptable Financing VA Loan, Cash, FHA, Conventional
Listing Terms VA Loan, Cash, FHA, Conventional
Special Listing Condition None
Read Less
© 2024 Listings courtesy of Canopy MLS as distributed by MLS GRID. All Rights Reserved.
Bought with Leanne Pogue Wooten • RE/MAX Executive Realty
GET MORE INFORMATION




