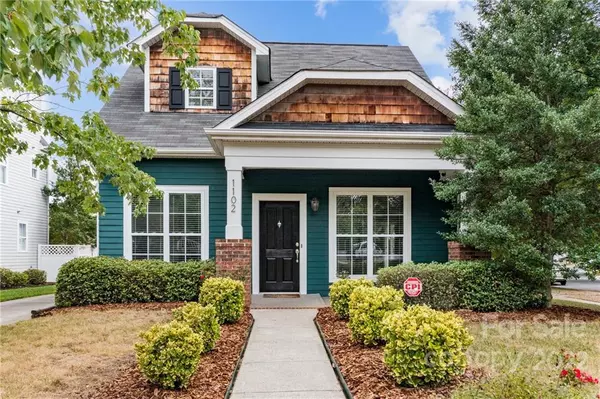For more information regarding the value of a property, please contact us for a free consultation.
1102 Geraldine Powe DR Charlotte, NC 28206
Want to know what your home might be worth? Contact us for a FREE valuation!

Our team is ready to help you sell your home for the highest possible price ASAP
Key Details
Sold Price $425,000
Property Type Single Family Home
Sub Type Single Family Residence
Listing Status Sold
Purchase Type For Sale
Square Footage 1,490 sqft
Price per Sqft $285
Subdivision The Park At Oaklawn
MLS Listing ID 3896829
Sold Date 10/19/22
Style Traditional
Bedrooms 3
Full Baths 2
Construction Status Completed
HOA Fees $8/ann
HOA Y/N 1
Abv Grd Liv Area 1,490
Year Built 2005
Lot Size 6,969 Sqft
Acres 0.16
Lot Dimensions 17x59x100x19x32x128
Property Description
Charming cottage style home on a large corner lot with fenced yard and detached 2-car garage in The Park at Oaklawn. This home features an open floor plan with gorgeous hardwood floors on the main level, as well as the family room, kitchen and 2 bedrooms. Updated kitchen with tile flooring, granite countertops and newer appliances. The one bedroom on the main has glass French doors and can also be used as an office.
Upstairs you will find a spacious Primary bedroom w/2 Large Walk-In closets - plus hard to find unheated storage space! Large Primary bathroom w/dual vanities. Outside you have an extended driveway, a large detached 2 car garage and fully fenced backyard. The Backyard offers a private tree lined oasis with a patio that is a wonderful place for entertaining. The community has a pool. Super close to all major Highways, the Airport, and Uptown Charlotte! 13-Month Home Warranty comes with the home.
Location
State NC
County Mecklenburg
Zoning R22MF
Rooms
Main Level Bedrooms 2
Interior
Interior Features Attic Walk In, Breakfast Bar, Garden Tub, Open Floorplan
Heating Central, Forced Air, Natural Gas
Cooling Ceiling Fan(s), Zoned
Flooring Carpet, Hardwood, Tile
Fireplace false
Appliance Convection Oven, Dishwasher, Disposal, Dryer, Gas Water Heater, Refrigerator, Washer
Exterior
Exterior Feature In-Ground Irrigation
Garage Spaces 2.0
Fence Fenced
Community Features Outdoor Pool, Sidewalks, Street Lights
Roof Type Composition
Parking Type Garage
Garage true
Building
Lot Description Corner Lot, Level
Foundation Slab
Sewer Public Sewer
Water City
Architectural Style Traditional
Level or Stories Two
Structure Type Hardboard Siding, Wood
New Construction false
Construction Status Completed
Schools
Elementary Schools Walter G Byers
Middle Schools Walter G Byers
High Schools West Charlotte
Others
HOA Name Cedar Management Group
Restrictions No Restrictions
Acceptable Financing Cash, Conventional, VA Loan
Listing Terms Cash, Conventional, VA Loan
Special Listing Condition None
Read Less
© 2024 Listings courtesy of Canopy MLS as distributed by MLS GRID. All Rights Reserved.
Bought with Pete Lazzopina • EXP Realty LLC Ballantyne
GET MORE INFORMATION




