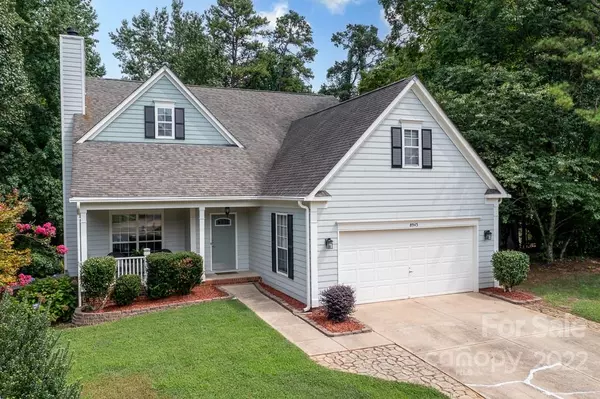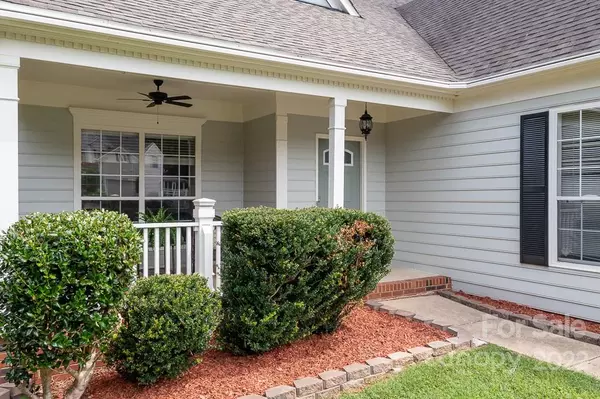For more information regarding the value of a property, please contact us for a free consultation.
8943 Raven Park DR Charlotte, NC 28216
Want to know what your home might be worth? Contact us for a FREE valuation!

Our team is ready to help you sell your home for the highest possible price ASAP
Key Details
Sold Price $392,000
Property Type Single Family Home
Sub Type Single Family Residence
Listing Status Sold
Purchase Type For Sale
Square Footage 1,973 sqft
Price per Sqft $198
Subdivision Wedgewood North
MLS Listing ID 3897608
Sold Date 10/20/22
Style Transitional
Bedrooms 3
Full Baths 2
Half Baths 1
HOA Fees $51/qua
HOA Y/N 1
Abv Grd Liv Area 1,973
Year Built 1993
Lot Size 0.700 Acres
Acres 0.7
Lot Dimensions 44x226x90x185x174
Property Description
Welcome home! Lovely 3 BR + Bonus/Flex Rm home on a huge .70-acre cul-de-sac lot with lots of large trees in popular Wedgewood North of NW Charlotte. Beautiful features throughout the home include the inviting kitchen w/ granite countertops, SS appliances, kitchen island w/ breakfast bar, vinyl plank floors & updated lighting. The main level Primary bedroom suite offers a spacious walk-in closet and updated bath with dual-sink vanity and a huge seamless shower w/ tile surround, dual showerheads & seat. Other great features include wood flooring throughout most of the home (no carpet in any rooms), a wood-burning fireplace, 2-car garage & a convenient walk-in attic on the 2nd level. Community amenities include an outdoor pool, 2 tennis courts, playground & a nice clubhouse that residents can rent for private parties and events. WWN is one of the Charlotte area's most convenient communities and just minutes to 485, 77, Northlake Mall & centrally located between uptown & LKN.
Location
State NC
County Mecklenburg
Zoning R9PUD
Rooms
Main Level Bedrooms 1
Interior
Interior Features Attic Walk In, Breakfast Bar, Kitchen Island, Pantry, Vaulted Ceiling(s), Walk-In Closet(s)
Heating Central, Forced Air, Natural Gas
Cooling Ceiling Fan(s)
Flooring Tile, Vinyl, Wood
Fireplaces Type Great Room, Wood Burning
Fireplace true
Appliance Convection Oven, Dishwasher, Disposal, Dryer, Gas Water Heater, Microwave, Refrigerator, Washer
Exterior
Garage Spaces 2.0
Community Features Clubhouse, Outdoor Pool, Playground, Sidewalks, Street Lights, Tennis Court(s)
Roof Type Shingle
Parking Type Garage, Keypad Entry
Garage true
Building
Lot Description Cul-De-Sac, Wooded
Foundation Crawl Space
Sewer Public Sewer
Water City
Architectural Style Transitional
Level or Stories One and One Half
Structure Type Hardboard Siding
New Construction false
Schools
Elementary Schools Long Creek
Middle Schools Francis Bradley
High Schools Hopewell
Others
HOA Name Main Street Mgmt
Restrictions Other - See Remarks
Special Listing Condition None
Read Less
© 2024 Listings courtesy of Canopy MLS as distributed by MLS GRID. All Rights Reserved.
Bought with Stacey Barto • Wilkinson ERA Real Estate
GET MORE INFORMATION




