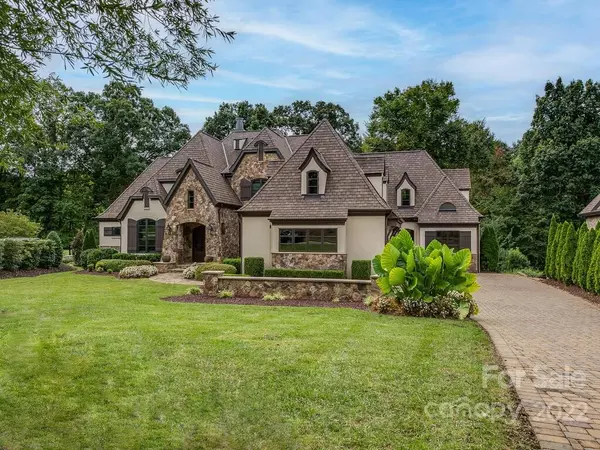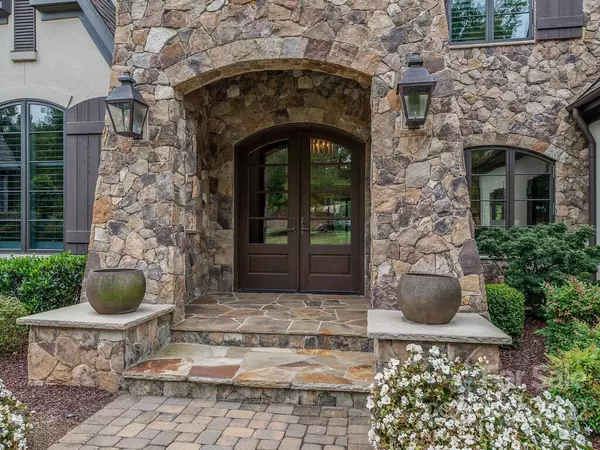For more information regarding the value of a property, please contact us for a free consultation.
8718 Southshore DR Waxhaw, NC 28173
Want to know what your home might be worth? Contact us for a FREE valuation!

Our team is ready to help you sell your home for the highest possible price ASAP
Key Details
Sold Price $1,850,000
Property Type Single Family Home
Sub Type Single Family Residence
Listing Status Sold
Purchase Type For Sale
Square Footage 5,817 sqft
Price per Sqft $318
Subdivision Longview
MLS Listing ID 3908717
Sold Date 10/20/22
Style European
Bedrooms 4
Full Baths 4
Half Baths 1
HOA Fees $383/ann
HOA Y/N 1
Abv Grd Liv Area 5,817
Year Built 2014
Lot Size 0.630 Acres
Acres 0.63
Property Description
Amazing custom home on golf course in sought after Longview Country Club. Built by MacNeil Homes, featuring a Gourmet Kitchen with large island and hidden door to large scullery/pantry with custom cabinetry. Collapsible sliding doors in great room open to covered terrace creating a unique indoor outdoor entertaining space overlooking the golf course. The primary suite on main level has vaulted ceilings and large luxury bath with access to oversized closet with washer dryer connection. Three spacious ensuite bedrooms, bonus room, large laundry/craft room plus ample unfinished walk in storage on the second level. Membership includes golf, tennis, swimming, dining and fitness center! ** Construction of home began in 2014, Home was completed in 2017. **
Location
State NC
County Union
Zoning R-40
Rooms
Main Level Bedrooms 1
Interior
Interior Features Attic Walk In, Cable Prewire, Central Vacuum, Drop Zone, Garden Tub, Kitchen Island, Open Floorplan, Vaulted Ceiling(s), Walk-In Closet(s), Walk-In Pantry
Heating Natural Gas, Zoned
Cooling Ceiling Fan(s), Zoned
Flooring Tile, Wood
Fireplaces Type Fire Pit, Great Room
Fireplace true
Appliance Dishwasher, Disposal, Double Oven, Exhaust Hood, Gas Cooktop, Gas Water Heater, Microwave, Plumbed For Ice Maker, Self Cleaning Oven, Tankless Water Heater
Exterior
Exterior Feature Fire Pit, In-Ground Irrigation
Garage Spaces 2.0
Community Features Clubhouse, Fitness Center, Gated, Golf, Hot Tub, Outdoor Pool, Playground, Recreation Area, Sidewalks, Street Lights, Tennis Court(s)
View Golf Course
Roof Type Shingle
Parking Type Garage, Garage Door Opener
Garage true
Building
Lot Description On Golf Course
Foundation Crawl Space
Sewer County Sewer
Water County Water
Architectural Style European
Level or Stories Two
Structure Type Hard Stucco, Stone
New Construction false
Schools
Elementary Schools Rea View
Middle Schools Marvin Ridge
High Schools Marvin Ridge
Others
HOA Name First Service Residential
Acceptable Financing Cash, Conventional
Listing Terms Cash, Conventional
Special Listing Condition None
Read Less
© 2024 Listings courtesy of Canopy MLS as distributed by MLS GRID. All Rights Reserved.
Bought with Deb White • COMPASS Ballantyne
GET MORE INFORMATION




