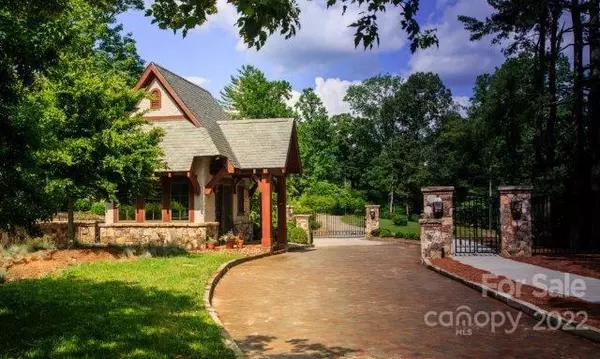For more information regarding the value of a property, please contact us for a free consultation.
19 Versailles LN Asheville, NC 28804
Want to know what your home might be worth? Contact us for a FREE valuation!

Our team is ready to help you sell your home for the highest possible price ASAP
Key Details
Sold Price $1,200,000
Property Type Single Family Home
Sub Type Single Family Residence
Listing Status Sold
Purchase Type For Sale
Square Footage 2,138 sqft
Price per Sqft $561
Subdivision Thoms Estate
MLS Listing ID 3826192
Sold Date 10/21/22
Style Modern
Bedrooms 3
Full Baths 2
Half Baths 1
Construction Status Under Construction
HOA Fees $109/ann
HOA Y/N 1
Abv Grd Liv Area 2,138
Year Built 2022
Lot Size 10,890 Sqft
Acres 0.25
Property Description
New Construction Available in The Thoms Estate, North Asheville's Premier Gated Community.
One Level modern ranch with 2138 square feet of heated living space, light and airy with raised ceilings up to 12 feet and additional windows throughout, 2-car garage, and upgraded finishes including designer cabinets with quartz and granite countertops, linear fireplace, hardwood and tile flooring, appliance package (Fridge, Electric Range, Dishwasher, Microwave Hood), walk in pantry, dual fuel heat pump, and more. All of our homes are ecoSelect rated to meet strict energy efficiency ratings for a healthy, happier home. Estimated Completion in September 2022.
In The Thoms Estate, North Asheville's Premier Gated Community. Located near the Country Club of Asheville, restaurants, groceries and more. Market, Ingles and other shopping. Community features guardhouse and gated entrances, walking trails, open air pavilion, playground, firepits, community gardens, and a pickleball court.
Location
State NC
County Buncombe
Zoning RS4
Rooms
Main Level Bedrooms 3
Interior
Interior Features Walk-In Closet(s), Walk-In Pantry
Heating Heat Pump
Cooling Ceiling Fan(s), Heat Pump
Fireplaces Type Gas, Gas Vented
Appliance Dishwasher, Disposal, Electric Range, Microwave, Refrigerator, Tankless Water Heater
Exterior
Garage Spaces 2.0
Community Features Gated, Playground, Recreation Area, Sidewalks, Sport Court, Street Lights, Walking Trails, Other
Utilities Available Cable Available, Underground Power Lines, Satellite Internet Available, Wired Internet Available
Waterfront Description None
View Mountain(s)
Roof Type Shingle
Parking Type Driveway, Garage
Garage true
Building
Lot Description Paved, Views
Foundation Crawl Space, Other - See Remarks
Builder Name Ark Development of North Carolina, LLC
Sewer Public Sewer
Water City
Architectural Style Modern
Level or Stories One
Structure Type Hardboard Siding, Stone, Synthetic Stucco, Other - See Remarks
New Construction true
Construction Status Under Construction
Schools
Elementary Schools Asheville City
Middle Schools Asheville
High Schools Asheville
Others
HOA Name Tessier / Stephanie Clark
Restrictions Architectural Review,Height,Manufactured Home Not Allowed,Modular Not Allowed,Square Feet
Acceptable Financing Cash, Conventional
Listing Terms Cash, Conventional
Special Listing Condition None
Read Less
© 2024 Listings courtesy of Canopy MLS as distributed by MLS GRID. All Rights Reserved.
Bought with Cheryl Cannizzaro • Allen Tate/Beverly-Hanks Asheville-North
GET MORE INFORMATION




