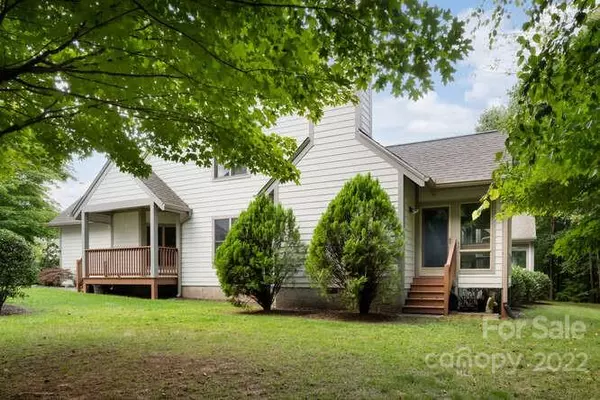For more information regarding the value of a property, please contact us for a free consultation.
50 Pinnacle Point PT #50 Asheville, NC 28805
Want to know what your home might be worth? Contact us for a FREE valuation!

Our team is ready to help you sell your home for the highest possible price ASAP
Key Details
Sold Price $425,000
Property Type Townhouse
Sub Type Townhouse
Listing Status Sold
Purchase Type For Sale
Square Footage 1,972 sqft
Price per Sqft $215
Subdivision Viewpointe
MLS Listing ID 3898957
Sold Date 10/27/22
Style Traditional
Bedrooms 3
Full Baths 2
Half Baths 1
HOA Fees $355/mo
HOA Y/N 1
Abv Grd Liv Area 1,972
Year Built 1998
Lot Size 2,178 Sqft
Acres 0.05
Property Description
You'll love putting your finishing touches on this 55+ community condo in convenient East Asheville. This 3 bed/2 bath open floor plan has plenty to offer. Eat in kitchen with GE appliances: side by side refrigerator with ice/water in door, 5 burner gas stove, built in microwave. Kitchen Aid dishwasher. Stainless steel farm sink and Kitchen Aid dishwasher. Living room has cathedral ceiling, ceiling fan, 2 skylights, plenty of canned lights with rock fireplace, built in book shelves. Connects to all-weather sunroom through sliding French glass doors. Primary bedroom has bay window. Primary bath is ADA accessible with walk in shower, large rain water shower head, grab bars at toilet. Stackable Elextrolux LuxCare washer/dryer convey and are on main level. Second floor has bedroom, large walk-in closet, full bath, bonus room and additional unfinished storage space. Ceilings in condo are just under 9'. Four TV's convey.
Location
State NC
County Buncombe
Building/Complex Name Viewpointe
Zoning RM16
Rooms
Main Level Bedrooms 2
Interior
Interior Features Cathedral Ceiling(s), Open Floorplan
Heating Central, Forced Air, Natural Gas
Cooling Ceiling Fan(s)
Flooring Carpet, Tile, Wood
Fireplaces Type Gas Log, Living Room
Fireplace true
Appliance Dishwasher, Dryer, Gas Cooktop, Microwave, Refrigerator, Tankless Water Heater, Washer
Exterior
Garage Spaces 2.0
Community Features Fifty Five and Older, Clubhouse, Gated
Roof Type Shingle
Parking Type Attached Garage
Garage true
Building
Lot Description Level, Paved, Private
Foundation Crawl Space
Sewer Public Sewer
Water City
Architectural Style Traditional
Level or Stories One and One Half
Structure Type Fiber Cement
New Construction false
Schools
Elementary Schools Charles C Bell
Middle Schools Ac Reynolds
High Schools Ac Reynolds
Others
HOA Name Baldwin RE
Senior Community true
Restrictions No Representation,Other - See Remarks
Acceptable Financing Cash, Conventional
Listing Terms Cash, Conventional
Special Listing Condition Estate
Read Less
© 2024 Listings courtesy of Canopy MLS as distributed by MLS GRID. All Rights Reserved.
Bought with Tori Clark • Patton Allen Real Estate LLC
GET MORE INFORMATION




