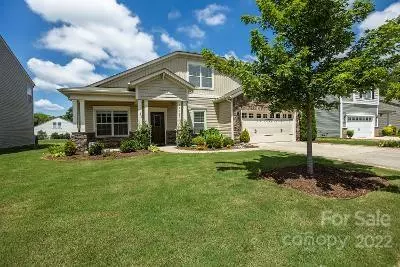For more information regarding the value of a property, please contact us for a free consultation.
15145 Taylor Ridge LN Charlotte, NC 28273
Want to know what your home might be worth? Contact us for a FREE valuation!

Our team is ready to help you sell your home for the highest possible price ASAP
Key Details
Sold Price $470,000
Property Type Single Family Home
Sub Type Single Family Residence
Listing Status Sold
Purchase Type For Sale
Square Footage 2,988 sqft
Price per Sqft $157
Subdivision Huntington Forest
MLS Listing ID 3883699
Sold Date 11/01/22
Bedrooms 5
Full Baths 3
HOA Fees $41/qua
HOA Y/N 1
Abv Grd Liv Area 2,988
Year Built 2014
Lot Size 8,276 Sqft
Acres 0.19
Lot Dimensions square, level
Property Description
Wonderful Ranch with Upstairs Bonus. Main floor includes Primary Bedroom Suite with 8' x 4' Tiled Bath, Walk in Closet & recently Replaced Carpet + 3 additional Bedrms. Large Upstairs comes with Full Bath and space that could be Separate Living Quarter w/5th or 6th Bedrm or a Loft or Office. Interior was Totally Painted in 2021. Light Bright & Open Floor Plan w/9' Ceilings. Family Rm w/Fire Place & Gas Logs. 5" Hardwd & Ceramic Tile Floors. Spacious Kit w/Island, Pantry, Granite Counters, Tile Backsplash & SS Appliances. 1st FL Laundry. A well thought through plan by MI Builders. Covered Porch & Rear Extended Patio w/Pergola. 35' Drive guest parking. HAVC preventive maintenance serviced regularly by Morris Jenkins. $2,000 Refrigerator Allowance. Neighborhood Pool, Clubhouse,Sidewalks & St Lights. Electric Invisible Fence. Perfect Location, Rivergate Shopping, LK Wylie Boat Ramp, Parks, Restaurants, Carrowinds. The Buyer could not make their financing work, it's now your opportunity.
Location
State NC
County Mecklenburg
Zoning Resident
Rooms
Main Level Bedrooms 4
Interior
Interior Features Attic Walk In, Cable Prewire, Kitchen Island, Open Floorplan, Pantry, Walk-In Closet(s), Other - See Remarks
Heating Central, Forced Air, Natural Gas
Cooling Ceiling Fan(s)
Flooring Carpet, Tile, Wood
Fireplaces Type Family Room
Fireplace true
Appliance Dishwasher, Electric Cooktop, Electric Oven, Electric Range, Gas Water Heater, Microwave, Plumbed For Ice Maker
Exterior
Exterior Feature Other - See Remarks
Garage Spaces 2.0
Community Features Clubhouse, Outdoor Pool, Picnic Area, Playground, Sidewalks, Street Lights, Walking Trails
Utilities Available Satellite Internet Available
Roof Type Shingle
Parking Type Attached Garage
Garage true
Building
Lot Description Cleared, Level, Private
Foundation Slab
Builder Name MI Builders
Sewer Public Sewer
Water City
Level or Stories One
Structure Type Stone Veneer, Vinyl
New Construction false
Schools
Elementary Schools Lake Wylie
Middle Schools Southwest
High Schools Unspecified
Others
HOA Name Red Rock Management
Restrictions Architectural Review,Other - See Remarks,Subdivision
Special Listing Condition None
Read Less
© 2024 Listings courtesy of Canopy MLS as distributed by MLS GRID. All Rights Reserved.
Bought with Susan Ross • EXP Realty LLC Ballantyne
GET MORE INFORMATION




