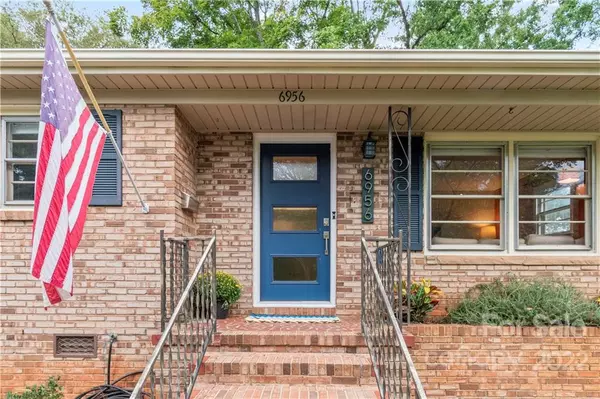For more information regarding the value of a property, please contact us for a free consultation.
6956 Oakstone PL Charlotte, NC 28210
Want to know what your home might be worth? Contact us for a FREE valuation!

Our team is ready to help you sell your home for the highest possible price ASAP
Key Details
Sold Price $430,000
Property Type Single Family Home
Sub Type Single Family Residence
Listing Status Sold
Purchase Type For Sale
Square Footage 1,441 sqft
Price per Sqft $298
Subdivision Starmount
MLS Listing ID 3906908
Sold Date 11/09/22
Bedrooms 3
Full Baths 2
Construction Status Completed
Abv Grd Liv Area 1,441
Year Built 1963
Lot Size 0.256 Acres
Acres 0.256
Property Description
Welcome home to this adorable move-in ready mid-century modern ranch. Location is everything, and this home is in the established neighborhood of desirable Starmount. Rare to find a two bath home in Starmount. Ride the light rail to Uptown Charlotte, access the Little Sugar Creek Greenway, or join the neighborhood Starclaire Swim Club. This property has character, definitely not a cookie-cutter style. 1 yr Home Warranty included. The see-thru gas fireplace can be enjoyed from both the kitchen dining area and cozy den. Stunning oak hardwood floors. The established yard is a gardener's dream. Enjoy the front patio surrounded by perennial plants. New deck. Renovated laundry/mudroom has cabinets, butcher block counters, and sink. New ceramic tile floors in the den and mudroom. Primary bathroom has an updated shower with tile and stone inlay. Gas range. New tankless water heater. Quiet Bosch dishwasher. This home is ready for you now! HVAC and roof 2014.
Location
State NC
County Mecklenburg
Zoning R4
Rooms
Main Level Bedrooms 3
Interior
Interior Features Attic Finished, Attic Stairs Pulldown, Walk-In Closet(s)
Heating Central, Forced Air, Natural Gas
Flooring Tile, Vinyl, Wood
Fireplaces Type Gas Unvented, Kitchen, Living Room, See Through
Appliance Dishwasher, Disposal, Gas Cooktop, Gas Range, Microwave, Refrigerator, Tankless Water Heater
Exterior
Fence Fenced
Roof Type Shingle
Parking Type Driveway, Parking Space(s)
Building
Lot Description Level, Sloped
Foundation Crawl Space
Sewer Public Sewer
Water City
Level or Stories One
Structure Type Brick Full
New Construction false
Construction Status Completed
Schools
Elementary Schools Unspecified
Middle Schools Unspecified
High Schools Unspecified
Others
Restrictions No Restrictions
Acceptable Financing Cash, Conventional
Listing Terms Cash, Conventional
Special Listing Condition None
Read Less
© 2024 Listings courtesy of Canopy MLS as distributed by MLS GRID. All Rights Reserved.
Bought with Abigail Wilson • Allen Tate Realtors - RH
GET MORE INFORMATION




