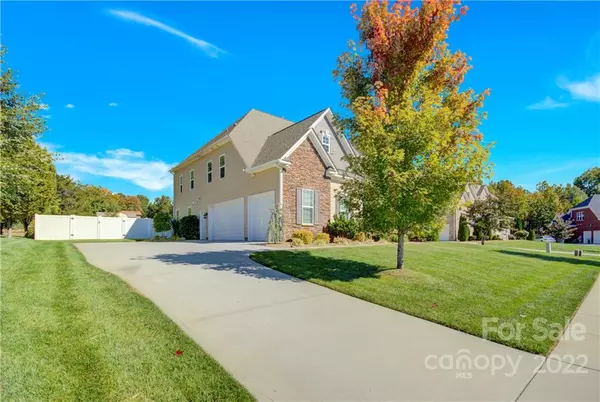For more information regarding the value of a property, please contact us for a free consultation.
555 NW Brightleaf PL Concord, NC 28027
Want to know what your home might be worth? Contact us for a FREE valuation!

Our team is ready to help you sell your home for the highest possible price ASAP
Key Details
Sold Price $735,000
Property Type Single Family Home
Sub Type Single Family Residence
Listing Status Sold
Purchase Type For Sale
Square Footage 3,632 sqft
Price per Sqft $202
Subdivision Laurel Park Estates
MLS Listing ID 3922439
Sold Date 12/29/22
Bedrooms 5
Full Baths 4
Construction Status Completed
HOA Fees $27
HOA Y/N 1
Abv Grd Liv Area 3,632
Year Built 2016
Lot Size 0.320 Acres
Acres 0.32
Property Description
STUNNING MUST see estate home in desirable Laurel Park. This home has all the special upgrades a homeowner owner would desire! Beautiful spacious chef’s kitchen with tons of storage, gas cook top and upgraded stainless steel Frigidaire Galley appliances, Samsung refrigerator w/screen controls, butler’s pantry and large walk in pantry, recessed lighting. Formal dining room w/coffered ceilings. Large private office that can be used as flex space instead. Spacious bedroom and full bath downstairs. Beautiful two story great room w/cozy fireplace,builtins. Extensive windows for natural lighting overlooking the resort like backyard with heated fenced in saltwater pool with remotes and travertine decking surround. Must see at night with lighted pool and gas fire pots. Four spacious bedrooms upstairs w/custom walk in closets. Breath taking primary suite,sitting area, open to luxury bath with double size custom tile shower.Three car garage, irrigation. Desirable dual entry laundry. Tons more!
Location
State NC
County Cabarrus
Zoning RM-2
Rooms
Main Level Bedrooms 1
Interior
Interior Features Attic Stairs Pulldown, Built-in Features, Entrance Foyer, Kitchen Island, Open Floorplan, Pantry, Walk-In Closet(s), Walk-In Pantry
Heating Central, Forced Air, Natural Gas, Zoned
Cooling Ceiling Fan(s), Zoned
Flooring Carpet, Tile, Wood
Fireplace true
Appliance Dishwasher, Disposal, Double Oven, Electric Oven, Gas Cooktop, Gas Water Heater, Microwave, Plumbed For Ice Maker, Refrigerator
Exterior
Exterior Feature In-Ground Irrigation, In Ground Pool
Garage Spaces 3.0
Community Features Clubhouse, Outdoor Pool, Playground
Utilities Available Cable Available
Parking Type Attached Garage
Garage true
Building
Foundation Other - See Remarks
Builder Name NIblock
Sewer Public Sewer
Water City
Level or Stories Two
Structure Type Hardboard Siding, Stone Veneer
New Construction false
Construction Status Completed
Schools
Elementary Schools Unspecified
Middle Schools Unspecified
High Schools Unspecified
Others
HOA Name Henderson
Restrictions Subdivision
Special Listing Condition None
Read Less
© 2024 Listings courtesy of Canopy MLS as distributed by MLS GRID. All Rights Reserved.
Bought with Aaron Dworsky • Keller Williams Lake Norman
GET MORE INFORMATION




