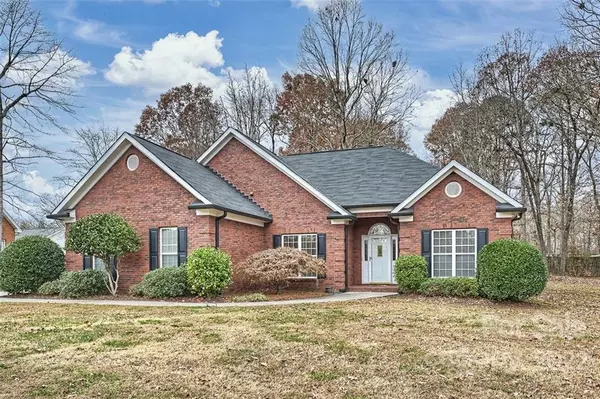For more information regarding the value of a property, please contact us for a free consultation.
3001 Cameron Woods DR Monroe, NC 28110
Want to know what your home might be worth? Contact us for a FREE valuation!

Our team is ready to help you sell your home for the highest possible price ASAP
Key Details
Sold Price $370,000
Property Type Single Family Home
Sub Type Single Family Residence
Listing Status Sold
Purchase Type For Sale
Square Footage 1,618 sqft
Price per Sqft $228
Subdivision Cameron Woods
MLS Listing ID 3868862
Sold Date 01/06/23
Style Ranch
Bedrooms 3
Full Baths 2
Abv Grd Liv Area 1,618
Year Built 1997
Lot Size 0.470 Acres
Acres 0.47
Property Description
3001 Cameron Woods Drive is one level living at it's finest. This fabulous brick ranch in Cameron Woods in Monroe is waiting for you. When you step into the home there is a spacious Great Room with a gas fireplace. The Dining Room is at the front of the house--adjacent to the Kitchen. Kitchen has lots of storage, a Pantry and a Breakfast Nook. There is a split Bedroom floor plan with the Primary Bedroom on one side of the home w/an en-suite Bath and a walk in closet and the other two Bedrooms are on the other side of the home--with a Full Bath. Imagine the possibilities. The home has a large, side load, two car garage. The lot is nice and flat and it is quite large. Notice the lovely camelia bushes and the Japanese Maple by the front door. Close to major highways with easy access to the 74 Bypass and 485. Doesn't get better than this--could be your next home. Come see it!
Location
State NC
County Union
Zoning SFR
Rooms
Main Level Bedrooms 3
Interior
Interior Features Attic Stairs Pulldown, Cable Prewire, Garden Tub, Pantry, Split Bedroom, Storage, Tray Ceiling(s), Walk-In Closet(s)
Heating Central, Forced Air, Natural Gas
Cooling Ceiling Fan(s)
Flooring Carpet, Linoleum, Hardwood, Tile
Fireplaces Type Gas Vented, Great Room
Appliance Dishwasher, Disposal, Electric Range, Exhaust Fan, Gas Water Heater, Microwave, Plumbed For Ice Maker, Self Cleaning Oven
Exterior
Exterior Feature Storage
Garage Spaces 2.0
Utilities Available Cable Available
Roof Type Shingle
Parking Type Attached Garage, Garage Faces Side
Garage true
Building
Foundation Slab
Sewer Public Sewer
Water City
Architectural Style Ranch
Level or Stories One
Structure Type Brick Partial
New Construction false
Schools
Elementary Schools Porter Ridge
Middle Schools Piedmont
High Schools Piedmont
Others
Restrictions Other - See Remarks
Acceptable Financing Cash, Conventional
Listing Terms Cash, Conventional
Special Listing Condition None
Read Less
© 2024 Listings courtesy of Canopy MLS as distributed by MLS GRID. All Rights Reserved.
Bought with Zoraida Payne • Zoraida Delgado Payne Real Estate LLC
GET MORE INFORMATION




