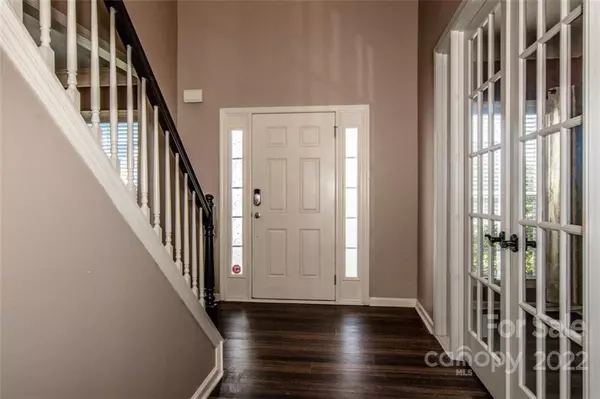For more information regarding the value of a property, please contact us for a free consultation.
9647 Laurie AVE NW Concord, NC 28027
Want to know what your home might be worth? Contact us for a FREE valuation!

Our team is ready to help you sell your home for the highest possible price ASAP
Key Details
Sold Price $490,000
Property Type Single Family Home
Sub Type Single Family Residence
Listing Status Sold
Purchase Type For Sale
Square Footage 3,510 sqft
Price per Sqft $139
Subdivision Moss Creek
MLS Listing ID 3914118
Sold Date 01/05/23
Style Traditional
Bedrooms 5
Full Baths 2
Half Baths 1
HOA Fees $73/ann
HOA Y/N 1
Abv Grd Liv Area 3,510
Year Built 2006
Lot Size 8,712 Sqft
Acres 0.2
Lot Dimensions 42x42x134x48x135
Property Description
Stately two story traditional home w 5 bedrooms & 2.5 baths available for purchase! Property has been meticulously maintained & is ready for someone to call it home! Ideal location as is minutes from historic Davidson, historic Concord & Birkdale Village in the quaint neighborhood community called Moss Creek. Kitchen is well equipped & offers space for the cook to prep & white cabinetry to store all of the necessary essentials. Relaxing in the great room at the end of the day in front of the gas log fireplace can't be beat. The open floor plan & superb finishes are enhanced by the jewel tones similar to BM 2023 color trend. The privacy fence surrounding the backyard & back patio is the perfect spot to claim for those days & nights of outdoor enjoyment & entertaining. Concord Mills, I85, restaurants & shopping galore are easily accessible from this prime spot. Moss Creek offers many amenities including a swimming pool, club house, playground, fitness center, tennis & basketball courts.
Location
State NC
County Cabarrus
Zoning CURM-2
Interior
Interior Features Entrance Foyer, Garden Tub, Kitchen Island, Open Floorplan, Pantry, Walk-In Closet(s)
Heating Central, Forced Air, Natural Gas
Cooling Ceiling Fan(s)
Flooring Carpet, Linoleum, Tile, Vinyl
Fireplaces Type Gas Log, Great Room
Fireplace true
Appliance Dishwasher, Disposal, Dryer, Electric Cooktop, Gas Water Heater, Refrigerator, Washer
Exterior
Garage Spaces 2.0
Fence Fenced
Community Features Clubhouse, Fitness Center, Outdoor Pool, Playground, Tennis Court(s), Other
Roof Type Composition
Parking Type Attached Garage, Keypad Entry
Garage true
Building
Foundation Slab
Sewer Public Sewer
Water City
Architectural Style Traditional
Level or Stories Two
Structure Type Aluminum, Vinyl
New Construction false
Schools
Elementary Schools W.R. Odell
Middle Schools Harris Road
High Schools Cox Mill
Others
HOA Name Henderson
Special Listing Condition None
Read Less
© 2024 Listings courtesy of Canopy MLS as distributed by MLS GRID. All Rights Reserved.
Bought with Rashmi Rangegowda • Prime Real Estate Advisors LLC
GET MORE INFORMATION




