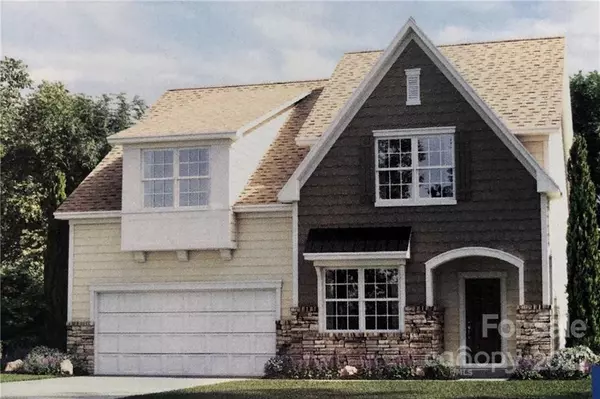For more information regarding the value of a property, please contact us for a free consultation.
4049 Whipcord DR #715 Waxhaw, NC 28173
Want to know what your home might be worth? Contact us for a FREE valuation!

Our team is ready to help you sell your home for the highest possible price ASAP
Key Details
Sold Price $500,000
Property Type Single Family Home
Sub Type Single Family Residence
Listing Status Sold
Purchase Type For Sale
Square Footage 2,711 sqft
Price per Sqft $184
Subdivision Millbridge
MLS Listing ID 3917136
Sold Date 01/27/23
Style Cottage
Bedrooms 4
Full Baths 3
Half Baths 1
Construction Status Under Construction
HOA Fees $37
HOA Y/N 1
Abv Grd Liv Area 2,711
Year Built 2022
Lot Size 10,018 Sqft
Acres 0.23
Property Description
Primary suite down home in desirable Millbridge. This home features our signature "Everything's Included" program. Open concept with Owners suite / full bath on main and study. Additional three bedrooms up (plus large loft), Features include, granite OR quartz, subway tile, stainless appliances, gas cooking, gas fireplace, Luxury Vinyl Plank flooring on main ( except primary room), and many more. Energy star 3.0 certified. The true leader in the CONNECTED HOME, we include WIFI certification ( future ready), smart home automation features. Award Winning amenities - Community House w/ café, state of the art fitness center, pools w/ slides & splash park, lazy river, Airnasium w/ basketball, play grounds, walking trails. Millbridge is the only Waxhaw community with a full time Activity Director!
Location
State NC
County Union
Zoning RES
Rooms
Main Level Bedrooms 1
Interior
Interior Features Attic Stairs Pulldown, Cable Prewire, Open Floorplan, Pantry, Walk-In Closet(s)
Heating Central, Forced Air, Natural Gas, Zoned
Cooling Zoned
Flooring Carpet, Hardwood, Tile
Fireplaces Type Family Room, Gas Log
Fireplace true
Appliance Dishwasher, Disposal, Electric Oven, Electric Water Heater, Microwave, Plumbed For Ice Maker, Self Cleaning Oven
Exterior
Garage Spaces 2.0
Community Features Clubhouse, Fitness Center, Game Court, Outdoor Pool, Picnic Area, Playground, Recreation Area, Sidewalks, Street Lights, Tennis Court(s), Walking Trails
Utilities Available Gas
Roof Type Shingle
Parking Type Attached Garage, Garage Door Opener
Garage true
Building
Lot Description Corner Lot
Foundation Slab
Builder Name Lennar
Sewer County Sewer
Water County Water
Architectural Style Cottage
Level or Stories Two
Structure Type Fiber Cement, Stone Veneer
New Construction true
Construction Status Under Construction
Schools
Elementary Schools Waxhaw
Middle Schools Parkwood
High Schools Parkwood
Others
HOA Name Hawthorne
Restrictions Architectural Review
Acceptable Financing Cash, Conventional, FHA, VA Loan
Listing Terms Cash, Conventional, FHA, VA Loan
Special Listing Condition None
Read Less
© 2024 Listings courtesy of Canopy MLS as distributed by MLS GRID. All Rights Reserved.
Bought with Debbie Sue Taylor • Taylor Homes and Land, Inc.
GET MORE INFORMATION




