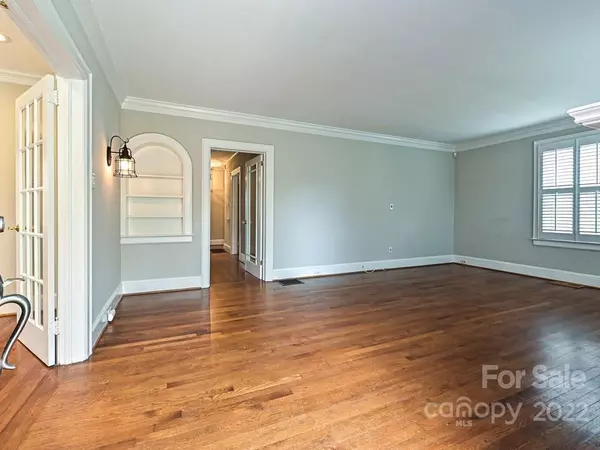For more information regarding the value of a property, please contact us for a free consultation.
724 Woodruff PL Charlotte, NC 28208
Want to know what your home might be worth? Contact us for a FREE valuation!

Our team is ready to help you sell your home for the highest possible price ASAP
Key Details
Sold Price $675,000
Property Type Single Family Home
Sub Type Single Family Residence
Listing Status Sold
Purchase Type For Sale
Square Footage 2,151 sqft
Price per Sqft $313
Subdivision Wesley Heights
MLS Listing ID 3922950
Sold Date 02/06/23
Bedrooms 3
Full Baths 2
HOA Fees $2/ann
HOA Y/N 1
Abv Grd Liv Area 2,151
Year Built 1938
Lot Size 8,189 Sqft
Acres 0.188
Property Description
Charming 3 bed/ 2 bath + office 2151sf full brick bungalow on a tree lined street in the Wesley Heights historic district! Updated throughout but still gleaming with 1930s character. Spacious living room centers on a wood burning fireplace connected by glass French doors to a well-appointed formal dining room. Large eat in kitchen equipped with stainless appliances including gas range, double wall oven, microwave, dishwasher and French door fridge. Enter primary suite via sitting area/office followed by laundry, bath with separate dual vanities, soaking tub, separate shower and private water closet, large walk in closet with custom shelving leading up to the primary bedroom with soaring 12’ ceilings. Fully enclosed yard features wood deck which flows down to picturesque stone terrace with wood burning fireplace surrounded by gas lamps. Wesley Heights is in close proximity to greenways, parks, breweries, dog bar, restaurants and just 1 mile from uptown!
Location
State NC
County Mecklenburg
Zoning R8
Rooms
Basement Basement, Basement Shop, Interior Entry
Main Level Bedrooms 3
Interior
Interior Features Attic Stairs Fixed, Split Bedroom, Storage, Walk-In Closet(s)
Heating Forced Air, Natural Gas
Cooling Central Air
Flooring Wood
Fireplaces Type Living Room, Outside, Wood Burning
Fireplace true
Appliance Convection Oven, Dishwasher, Disposal, Double Oven, Gas Range, Gas Water Heater, Microwave, Refrigerator, Wall Oven
Exterior
Exterior Feature Storage
Fence Fenced
Community Features Sidewalks, Street Lights
Utilities Available Cable Available
Parking Type Driveway
Building
Lot Description Wooded
Sewer Public Sewer
Water City
Level or Stories One
Structure Type Brick Full, Shingle/Shake
New Construction false
Schools
Elementary Schools Bruns Avenue
Middle Schools Ranson
High Schools West Charlotte
Others
Senior Community false
Restrictions Historical
Acceptable Financing Cash, Conventional, VA Loan
Listing Terms Cash, Conventional, VA Loan
Special Listing Condition None
Read Less
© 2024 Listings courtesy of Canopy MLS as distributed by MLS GRID. All Rights Reserved.
Bought with Beth Smith Shuey • Keller Williams South Park
GET MORE INFORMATION




