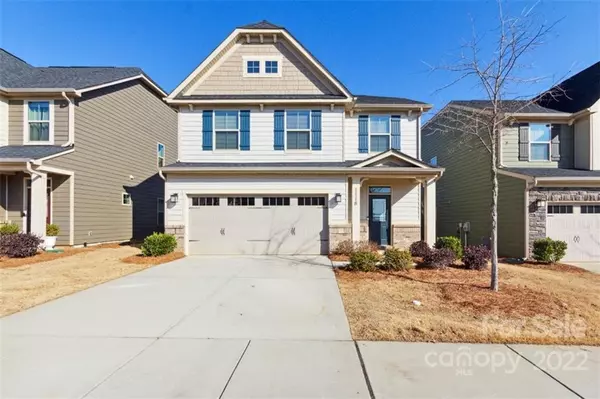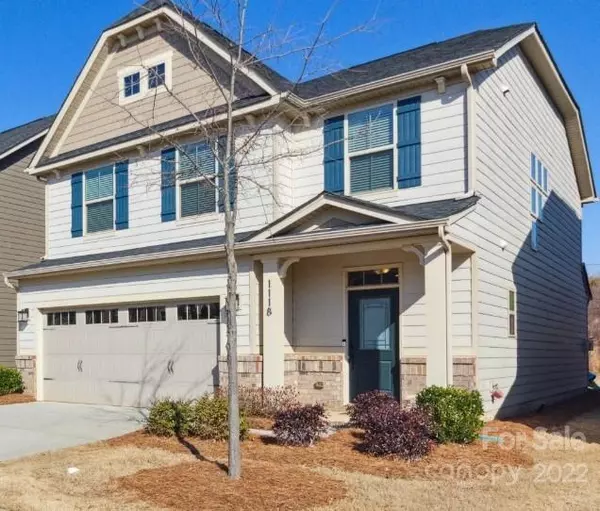For more information regarding the value of a property, please contact us for a free consultation.
1118 Piedmont Park DR Charlotte, NC 28217
Want to know what your home might be worth? Contact us for a FREE valuation!

Our team is ready to help you sell your home for the highest possible price ASAP
Key Details
Sold Price $472,900
Property Type Single Family Home
Sub Type Single Family Residence
Listing Status Sold
Purchase Type For Sale
Square Footage 2,381 sqft
Price per Sqft $198
Subdivision City Park
MLS Listing ID 3934221
Sold Date 02/10/23
Style Transitional
Bedrooms 4
Full Baths 2
Half Baths 1
Construction Status Completed
HOA Fees $125/mo
HOA Y/N 1
Abv Grd Liv Area 2,381
Year Built 2018
Lot Size 7,056 Sqft
Acres 0.162
Lot Dimensions 40.77 X 178.16 X 41.87 X 168.58
Property Description
Location! Move in ready, like new, light filled, single family home offering 4 beds, 2 full baths, and 1 half bath. Interior has been tastefully finished: neutral color palette, beautiful well-appointed kitchen, rich hardwoods throughout main level, crown molding, and gas fireplace, all that attractively blend with the space, as well as nicely appointed light fixtures, and many more features to see that make this home, a HOME. The luxurious owner's suite is truly a private retreat with a tray ceiling, enormous walk-in closet, a double-bowl vanity, and separate shower and soaking tub. 2 car attached garage, additional driveway parking and street parking. Walk to the Farmers Market, City Park neighborhood restaurants and retail, as well as the bordering 145 acre Renaissance Park, providing plenty of outdoor activities. Close and easy commutes to Uptown, Southpark, Lightrail, I77 and Airport. Come see what City Park has to offer you within this attractive single family home!
Location
State NC
County Mecklenburg
Building/Complex Name City Park
Zoning MUDD-O
Interior
Interior Features Attic Stairs Pulldown, Breakfast Bar, Cable Prewire, Entrance Foyer, Garden Tub, Kitchen Island, Open Floorplan, Pantry, Tray Ceiling(s)
Heating Natural Gas, Zoned
Cooling Ceiling Fan(s), Central Air, Zoned
Flooring Carpet, Hardwood, Tile
Fireplaces Type Family Room, Gas, Gas Vented
Appliance Dishwasher, Disposal, Electric Cooktop, Gas Water Heater, Microwave, Tankless Water Heater
Exterior
Exterior Feature Lawn Maintenance
Garage Spaces 2.0
Community Features Dog Park, Picnic Area, Recreation Area, Sidewalks, Street Lights, Walking Trails
Utilities Available Cable Available
Waterfront Description None
Roof Type Shingle
Parking Type Driveway, Attached Garage, On Street
Garage true
Building
Foundation Slab
Sewer Public Sewer
Water City
Architectural Style Transitional
Level or Stories Two
Structure Type Brick Partial, Fiber Cement
New Construction false
Construction Status Completed
Schools
Elementary Schools Pinewood Mecklenburg
Middle Schools Alexander Graham
High Schools Harding University
Others
HOA Name Kuester Management Group
Senior Community false
Restrictions Other - See Remarks,Subdivision
Acceptable Financing Cash, Conventional
Listing Terms Cash, Conventional
Special Listing Condition None
Read Less
© 2024 Listings courtesy of Canopy MLS as distributed by MLS GRID. All Rights Reserved.
Bought with Jim Haney • Keller Williams South Park
GET MORE INFORMATION




