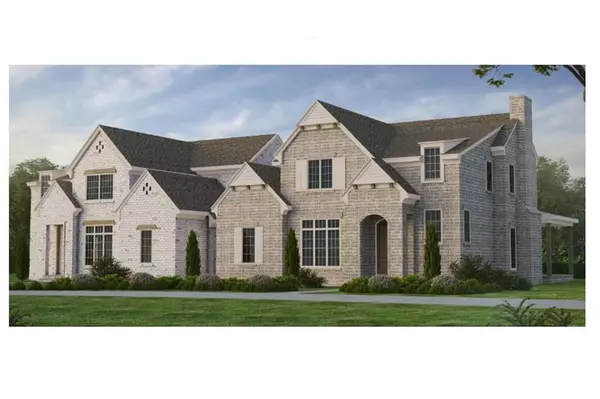For more information regarding the value of a property, please contact us for a free consultation.
3213 Knowlton LN #Lot 6 Charlotte, NC 28205
Want to know what your home might be worth? Contact us for a FREE valuation!

Our team is ready to help you sell your home for the highest possible price ASAP
Key Details
Sold Price $1,250,000
Property Type Townhouse
Sub Type Townhouse
Listing Status Sold
Purchase Type For Sale
Square Footage 3,322 sqft
Price per Sqft $376
Subdivision Midwood
MLS Listing ID 3795896
Sold Date 03/13/23
Bedrooms 4
Full Baths 4
Half Baths 1
Construction Status Under Construction
HOA Fees $500/mo
HOA Y/N 1
Abv Grd Liv Area 3,322
Year Built 2022
Lot Size 5,662 Sqft
Acres 0.13
Lot Dimensions 60x93
Property Description
Introducing Mecklenburg Park, an intimate enclave located in the heart of Midwood. Anchored by the historic Victor Shaw house and two new estate homes, the eight to-be-built Knowlton Cottages surround a central green creating a perfect balance of privacy and neighborhood community. Ben Collins of the Salins Group will construct each residence using classic exterior architectural features and modern interiors specifically designed for “right-sized” living. At the heart of the home is the spacious great room that combines the cook’s kitchen and its walk-in pantry with the dining area and the spacious family room. From here, you walk out to the covered stone porch and its fireplace. The owners’ suite is a true retreat on the main level. The second level has a sizable landing that offers flex space. There are three bedrooms, each with walk-in closets and en-suite baths. New owners choose their high-end selections with the help of a provided designer.
Location
State NC
County Mecklenburg
Building/Complex Name Mecklenburg Park
Zoning UR-2 CD
Rooms
Main Level Bedrooms 1
Interior
Heating Forced Air, Heat Pump, Natural Gas
Cooling Ceiling Fan(s), Central Air, Heat Pump
Flooring Carpet, Tile, Wood
Fireplaces Type Family Room, Outside, Porch
Fireplace true
Appliance Convection Oven, Dishwasher, Disposal, Double Oven, Electric Oven, Exhaust Hood, Gas Cooktop, Gas Water Heater, Microwave, Refrigerator, Wine Refrigerator
Exterior
Exterior Feature Lawn Maintenance
Garage Spaces 2.0
Roof Type Shingle
Parking Type Attached Garage
Garage true
Building
Lot Description Private
Foundation Crawl Space
Builder Name Salins Group
Sewer Public Sewer
Water City
Level or Stories Two
Structure Type Brick Full
New Construction true
Construction Status Under Construction
Schools
Elementary Schools Shamrock
Middle Schools Unspecified
High Schools Unspecified
Others
Senior Community false
Restrictions Architectural Review,Deed
Acceptable Financing Cash, Construction Perm Loan
Listing Terms Cash, Construction Perm Loan
Special Listing Condition None
Read Less
© 2024 Listings courtesy of Canopy MLS as distributed by MLS GRID. All Rights Reserved.
Bought with Margaret Wood • Corcoran HM Properties
GET MORE INFORMATION




