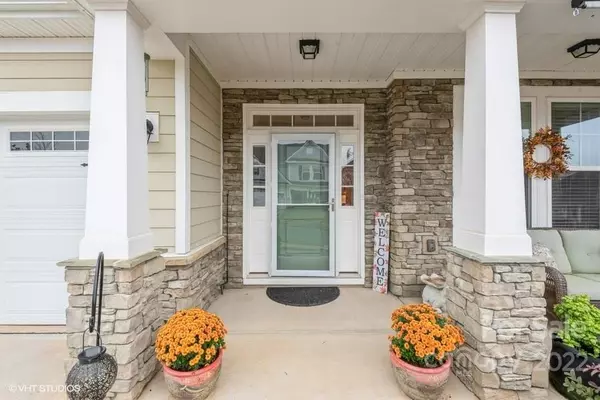For more information regarding the value of a property, please contact us for a free consultation.
4858 Durneigh DR Kannapolis, NC 28081
Want to know what your home might be worth? Contact us for a FREE valuation!

Our team is ready to help you sell your home for the highest possible price ASAP
Key Details
Sold Price $453,000
Property Type Single Family Home
Sub Type Single Family Residence
Listing Status Sold
Purchase Type For Sale
Square Footage 2,434 sqft
Price per Sqft $186
Subdivision Kellswater Bridge
MLS Listing ID 3918320
Sold Date 02/27/23
Style Transitional
Bedrooms 4
Full Baths 2
Half Baths 1
HOA Fees $159/mo
HOA Y/N 1
Abv Grd Liv Area 2,434
Year Built 2018
Lot Size 6,098 Sqft
Acres 0.14
Property Description
Desirable Kellswater Bridge Community. This 2 Story 4 bedroom/ 2.5 bath home private level fenced in backyard backs up to a reserved area overlooking a pond from you back covered porch. This home offers open floor plan, crown molding, chair rail, picture framing, coffered ceilings and architectural details throughout. Study/Flex space on the main level, Formal Dining room for Family gatherings, Gourmet Kitchen w/ granite counter tops, stainless steal appliances, pantry, island, breakfast area, and tons of cabinetry. Great room has a gas fireplace, plenty of natural light and scenic views. Huge Primary Suite w/ large garden tub, tiled walk in shower, two separate vanities, oversized walk in closet. 3 additional large secondary bedrooms and full bath. Open loft area upstairs/flex space.
2 car attached garage w/ additional storage. This home shows like a model home. Welcome HOME!
Location
State NC
County Cabarrus
Zoning TND
Interior
Interior Features Attic Stairs Pulldown, Breakfast Bar, Entrance Foyer, Garden Tub, Kitchen Island, Open Floorplan, Pantry, Tray Ceiling(s), Vaulted Ceiling(s), Walk-In Closet(s)
Heating ENERGY STAR Qualified Equipment, Forced Air, Natural Gas
Cooling Ceiling Fan(s), Central Air
Flooring Laminate, Sustainable, Tile
Fireplaces Type Family Room, Gas Log, Great Room
Fireplace true
Appliance Disposal, Electric Oven, Electric Range, ENERGY STAR Qualified Dishwasher, Gas Water Heater, Microwave, Plumbed For Ice Maker, Self Cleaning Oven
Exterior
Garage Spaces 2.0
Fence Fenced
Community Features Clubhouse, Fitness Center, Outdoor Pool, Playground, Sidewalks, Street Lights, Tennis Court(s), Walking Trails
Utilities Available Cable Available, Gas
Roof Type Composition
Parking Type Attached Garage
Garage true
Building
Lot Description Level, Private
Foundation Slab
Sewer Public Sewer
Water City
Architectural Style Transitional
Level or Stories Two
Structure Type Hardboard Siding,Stone
New Construction false
Schools
Elementary Schools Charles E. Boger
Middle Schools Northwest Cabarrus
High Schools Northwest Cabarrus
Others
HOA Name Hawthorne Management
Senior Community false
Special Listing Condition Relocation
Read Less
© 2024 Listings courtesy of Canopy MLS as distributed by MLS GRID. All Rights Reserved.
Bought with Rhonda Ballentine • KELLER WILLIAMS ONE
GET MORE INFORMATION




