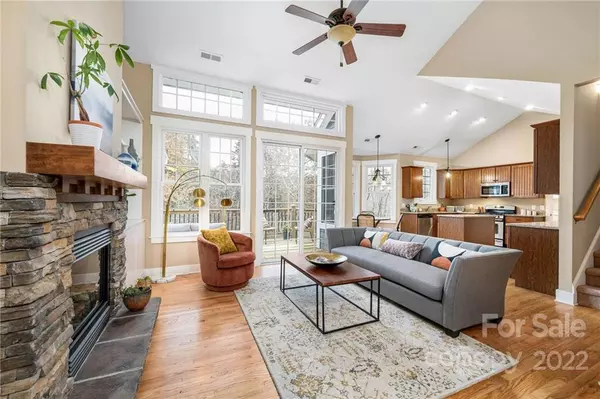For more information regarding the value of a property, please contact us for a free consultation.
35 Creekside View DR Asheville, NC 28804
Want to know what your home might be worth? Contact us for a FREE valuation!

Our team is ready to help you sell your home for the highest possible price ASAP
Key Details
Sold Price $719,000
Property Type Townhouse
Sub Type Townhouse
Listing Status Sold
Purchase Type For Sale
Square Footage 3,404 sqft
Price per Sqft $211
Subdivision Pinebrook Farms
MLS Listing ID 3920347
Sold Date 03/01/23
Bedrooms 4
Full Baths 3
HOA Fees $310/mo
HOA Y/N 1
Abv Grd Liv Area 2,345
Year Built 2006
Lot Size 2,613 Sqft
Acres 0.06
Property Description
Stunning Craftsman-style townhome in sought-after community of Pinebrook Farms, located between Asheville and Weaverville! Enjoy endless amenities with low HOA fees - soak in the heated pool, get your daily workouts in at the fitness center, take a walk on the well-designed sidewalks or trails, relax on the park benches, and listen to soothing sounds from the rustling creek. Enjoy gatherings at the beautifully designed cabana with an outdoor grill that leads to a large clubhouse and more! This wonderful, light-filled open-plan townhome has 1,933 SF on the main level, including a spacious primary suite, a second bedroom suite (or office), laundry room, sunroom, soaring ceilings, and a gas log fireplace in the great room. Private double decks overlook the creek. Bonus room over garage. Tons of storage. Two-car garage with easy, level driveway. Floor plan offers tons of flexibility. Live on the main level and host the entire family.
Location
State NC
County Buncombe
Building/Complex Name Pinebrook Farms
Zoning R-3
Rooms
Basement Finished
Main Level Bedrooms 2
Interior
Interior Features Attic Stairs Pulldown, Built-in Features, Cable Prewire, Cathedral Ceiling(s), Entrance Foyer, Pantry
Heating Forced Air, Natural Gas, Zoned
Cooling Ceiling Fan(s), Heat Pump, Zoned
Flooring Carpet, Linoleum, Tile, Wood
Fireplaces Type Gas, Living Room
Fireplace true
Appliance Dishwasher, Disposal, Gas Cooktop, Gas Oven, Gas Range, Gas Water Heater, Microwave, Refrigerator
Exterior
Exterior Feature Lawn Maintenance, In Ground Pool
Garage Spaces 2.0
Community Features Cabana, Clubhouse, Fitness Center, Outdoor Pool, Recreation Area, Sidewalks, Street Lights, Walking Trails
Utilities Available Cable Available, Gas
Waterfront Description None
Roof Type Shingle
Parking Type Attached Garage, Keypad Entry
Garage true
Building
Lot Description Creek Front, Green Area, Creek/Stream, Wooded
Foundation Basement, Crawl Space, Slab, Other - See Remarks
Sewer Public Sewer
Water City
Level or Stories One and One Half
Structure Type Hard Stucco,Hardboard Siding,Stone,Wood
New Construction false
Schools
Elementary Schools Weaverville/N. Windy Ridge
Middle Schools North Buncombe
High Schools North Buncombe
Others
HOA Name Altamus
Senior Community false
Restrictions Architectural Review,Building,Subdivision
Acceptable Financing Cash, Conventional, Exchange
Listing Terms Cash, Conventional, Exchange
Special Listing Condition None
Read Less
© 2024 Listings courtesy of Canopy MLS as distributed by MLS GRID. All Rights Reserved.
Bought with Ben Pruette • Premier Sotheby’s International Realty
GET MORE INFORMATION




