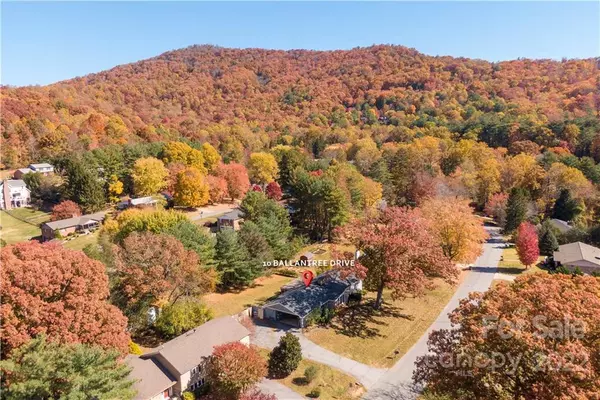For more information regarding the value of a property, please contact us for a free consultation.
10 Ballantree DR Asheville, NC 28803
Want to know what your home might be worth? Contact us for a FREE valuation!

Our team is ready to help you sell your home for the highest possible price ASAP
Key Details
Sold Price $535,000
Property Type Single Family Home
Sub Type Single Family Residence
Listing Status Sold
Purchase Type For Sale
Square Footage 3,461 sqft
Price per Sqft $154
Subdivision Ballantree
MLS Listing ID 3912612
Sold Date 03/16/23
Style Contemporary, Ranch
Bedrooms 4
Full Baths 3
HOA Fees $8/ann
HOA Y/N 1
Abv Grd Liv Area 2,183
Year Built 1969
Lot Size 0.430 Acres
Acres 0.43
Property Description
Enjoy the style and livability of this sunny and spacious mid-century modern ranch in South Asheville's desirable Ballantree Community offering colorful mountain vistas with in-town convenience. Wonderful layout for one-level living. Large kitchen w/breakfast area and adjoining laundry/mudroom, living room w/vaulted ceiling open to dining room, and cozy family room with stone fireplace and built-ins. Glassed-in sun porch overlooking level backyard not included in square footage. Nice open flow but plenty of break-out spaces, too. Basement level has additional bedroom (currently used as office) and bath along with huge storage room. Lots of opportunity to upgrade and expand. Priced to consider future updates, but perfectly livable now. Fantastic neighborhood and location!
Location
State NC
County Buncombe
Zoning RS4
Rooms
Basement Basement Shop, Exterior Entry, Interior Entry, Partially Finished
Main Level Bedrooms 3
Interior
Interior Features Attic Stairs Pulldown, Built-in Features, Kitchen Island, Pantry, Walk-In Pantry
Heating Forced Air, Natural Gas
Cooling Attic Fan, Ceiling Fan(s), Central Air
Flooring Carpet, Tile, Wood
Fireplaces Type Family Room, Wood Burning
Fireplace true
Appliance Dishwasher, Disposal, Electric Water Heater, Gas Cooktop, Microwave, Oven, Refrigerator, Wall Oven
Exterior
Fence Fenced
Community Features Picnic Area, Playground, Recreation Area, Street Lights
Utilities Available Cable Available, Gas
Roof Type Shingle
Parking Type Carport
Garage false
Building
Lot Description Level, Wooded
Foundation Basement
Sewer Public Sewer
Water City
Architectural Style Contemporary, Ranch
Level or Stories One
Structure Type Stone, Wood
New Construction false
Schools
Elementary Schools Estes/Koontz
Middle Schools Valley Springs
High Schools T.C. Roberson
Others
Senior Community false
Restrictions Manufactured Home Not Allowed,Modular Not Allowed,Subdivision,Use
Acceptable Financing Cash, Conventional
Listing Terms Cash, Conventional
Special Listing Condition None
Read Less
© 2024 Listings courtesy of Canopy MLS as distributed by MLS GRID. All Rights Reserved.
Bought with Simone Snook • Fathom Realty
GET MORE INFORMATION




