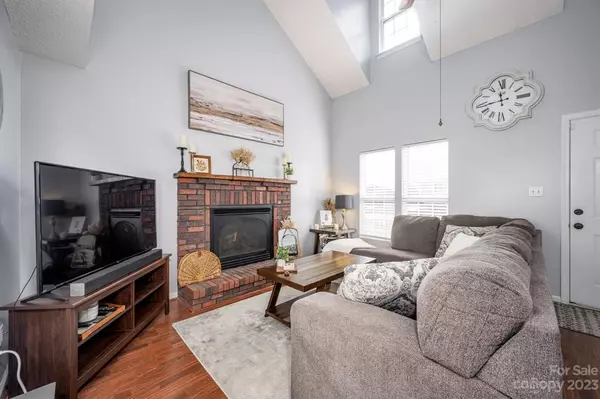For more information regarding the value of a property, please contact us for a free consultation.
3069 Hawick Commons DR Concord, NC 28027
Want to know what your home might be worth? Contact us for a FREE valuation!

Our team is ready to help you sell your home for the highest possible price ASAP
Key Details
Sold Price $325,000
Property Type Single Family Home
Sub Type Single Family Residence
Listing Status Sold
Purchase Type For Sale
Square Footage 1,432 sqft
Price per Sqft $226
Subdivision Hawick Commons
MLS Listing ID 3939856
Sold Date 03/30/23
Bedrooms 3
Full Baths 2
Half Baths 1
HOA Fees $20/qua
HOA Y/N 1
Abv Grd Liv Area 1,432
Year Built 1998
Lot Size 7,405 Sqft
Acres 0.17
Property Description
Welcome Home! This 1.5 story home IS the full package! Wow - the appeal begins as you step through the door and take in the open and airy floor plan along with its' neutral paint color and 2-story ceiling! There are 3 Bedrooms and 2.5 Baths - and - the Primary Bedroom & Bath is on the Main! Additional 2 Bedrooms and Full Bath are upstairs. In addition, there's a wonderful Loft that can be used as a Home Office, Exercise area, Gaming area - you decide! Entertaining with family and friends is easy as you move between your Kitchen (SS Refrigerator INCLUDED) and grill a delectable dinner on the outdoor patio! There's plenty of room to play ball in your spacious, level, backyard as well! When there are cool evenings, come inside and gather around the cozy gas fireplace in the Great Room. Laundry room with cabinets - Washer and Dryer INCLUDED! On-Demand Water Heater (2021). Full fire sprinkler system. Conveniently located close to Concord Mills, Restaurants, and Charlotte Motor Speedway.
Location
State NC
County Cabarrus
Zoning LDR
Rooms
Main Level Bedrooms 1
Interior
Interior Features Attic Other, Attic Stairs Pulldown, Cable Prewire, Garden Tub, Pantry, Walk-In Closet(s)
Heating Forced Air, Natural Gas
Cooling Ceiling Fan(s), Central Air
Flooring Carpet, Laminate, Vinyl
Fireplaces Type Gas, Gas Log, Great Room
Fireplace true
Appliance Dishwasher, Disposal, Dryer, Gas Range, Refrigerator, Tankless Water Heater, Washer
Exterior
Garage Spaces 2.0
Utilities Available Cable Available, Electricity Connected, Gas
Parking Type Driveway, Attached Garage, Garage Door Opener
Garage true
Building
Lot Description Level
Foundation Slab
Sewer Public Sewer
Water City
Level or Stories One and One Half
Structure Type Vinyl
New Construction false
Schools
Elementary Schools Pitts School
Middle Schools Roberta Road
High Schools Jay M. Robinson
Others
HOA Name Hawthorne Mgmt.
Senior Community false
Acceptable Financing Cash, Conventional, VA Loan
Listing Terms Cash, Conventional, VA Loan
Special Listing Condition None
Read Less
© 2024 Listings courtesy of Canopy MLS as distributed by MLS GRID. All Rights Reserved.
Bought with Mitch Boraski • EXP Realty LLC Ballantyne
GET MORE INFORMATION




